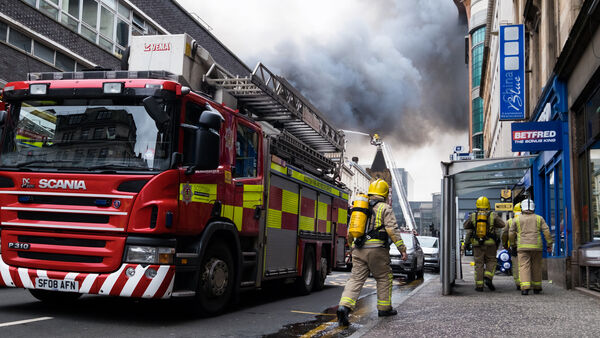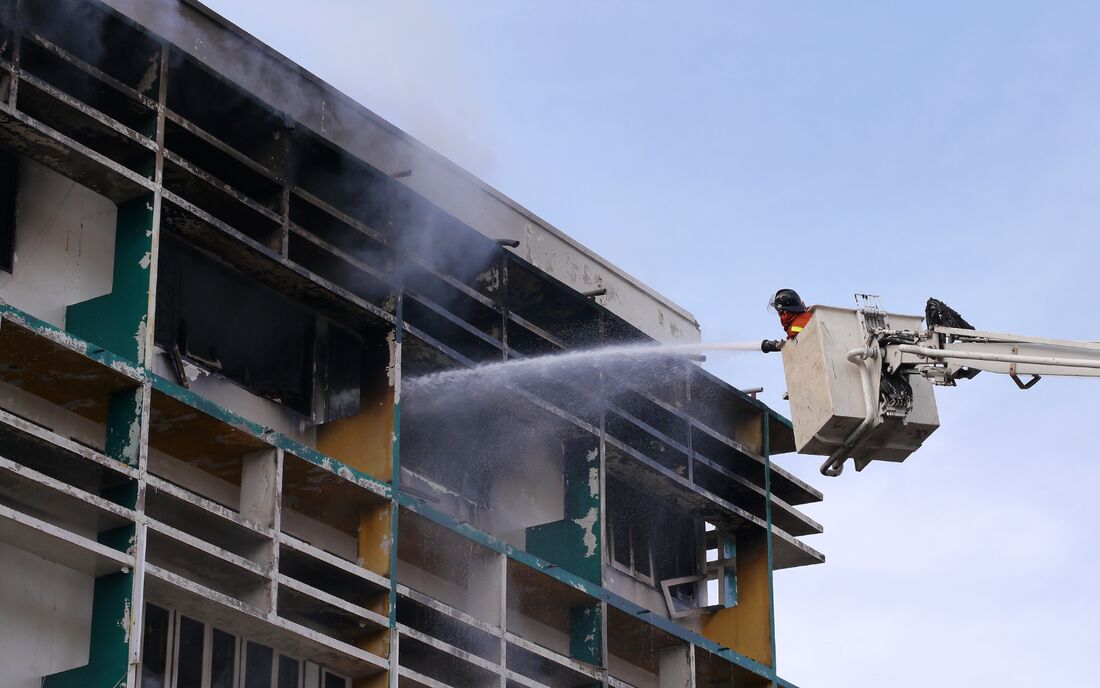Fire Plans
Are you responsible for high-rise residential buildings?
The Government brought into force the Fire Safety (England) Regulations 2022 on 23rd January 2023. These regulations legislate a requirement for the responsible person or persons to provide information on their buildings to fire and rescue services.
What do you have to do?
There are a number of specific recommendations, two of which are:
- The need to provide the local fire and rescue services with up-to-date plans of every floor of the building identifying the location of the key fire safety systems.
- Ensure that the building contains a premises information box, the contents of which include up-to-date plans and other required information.

What type of premises does this apply to?
- Existing blocks of flats whose top storey floor height is 18m or more, or over six storeys (ground plus five upper storeys)
- Existing blocks of flats whose top storey floor height is below 18m or under six storeys which have additional complexity i.e. layout, access, floor numbering, flat numbering, firefighting facilities, fire engineering etc.
- Student accommodation designed like a block of flats, e.g. those adopting a stay put approach whose top storey floor height is 11m or more
- New build blocks of flats whose top storey floor height is 11m or more

What type of Plans are required?
Orientation / Location Plans
This enables firefighters to locate and orientate themselves with the building. Location, relationship with adjoining and surrounding buildings, operational restrictions, access points and nearest water supplies will be part of this plan.
Building Layout Plans
Plans showing the internal layout and should include:
• Vertical Plan – section through the building providing information on the number of floors, flat numbers, floor levels etc.,
• Floor Plans – floor layouts to include configuration, room uses, room numbers and fire related information
How can Plowman Craven help? We offer three levels of service.

Bronze
Measured Plans:
Site measurement plans to assist or provide the base drawings for fire information to be applied:
• Building, location and vertical floor plans - accuracies for fire purposes only
• Basic layout drawings to scale, digitally delivered
• Easy use for fire specific elements/facilities to be added by the fire experts
Existing Plans:
Utilising existing floor plans to assist or provide base drawings for fire information to be applied:
• A suitability assessment is made of existing plans and whether they can be converted
• Bring the plans to conformity, to scale and digitally delivered
• Easy use for fire specific elements/facilities to be added by the fire experts
Silver
Measured Plans:
Site measurement plans to assist or provide the base drawings for multi-user information to be applied:
• Building, location and vertical floor plans - accuracies for fire purposes plus could be used for other purposes
• General arrangement plans, commensurate scale for showing required asset information, delivered digitally
• Information in greater detail to accommodate a range of stakeholder groups
• Multi-user plans will reduce number of residential access requirements
• Easy use to add asset information
Existing Plans:
Utilising existing floor plans to assist or provide base drawings for asset information to be applied
Gold
Measured Plans or Models:
Site measurement to assist or provide architectural and structural drawings for multi-user purpose:
• Variable deliverables could be 2D floor, sections and elevations plans or 3D Models
• Accuracies commensurate for design purposes
• Full specification, could be developed into asset information model
• Multi-use information - fire plans through to design use

White Paper: The Building Safety Bill and ESG
How regulation changes and initiatives within the UK Real Estate sector will effect Landlords, Developers and Contractors.
How Can We Help?
Let’s discuss your requirements and see how our expertise in Fire Plans can help on your next project.
Plowman Craven has 60 years’ experience providing integrated measurement and consultancy services to the property and infrastructure markets.




