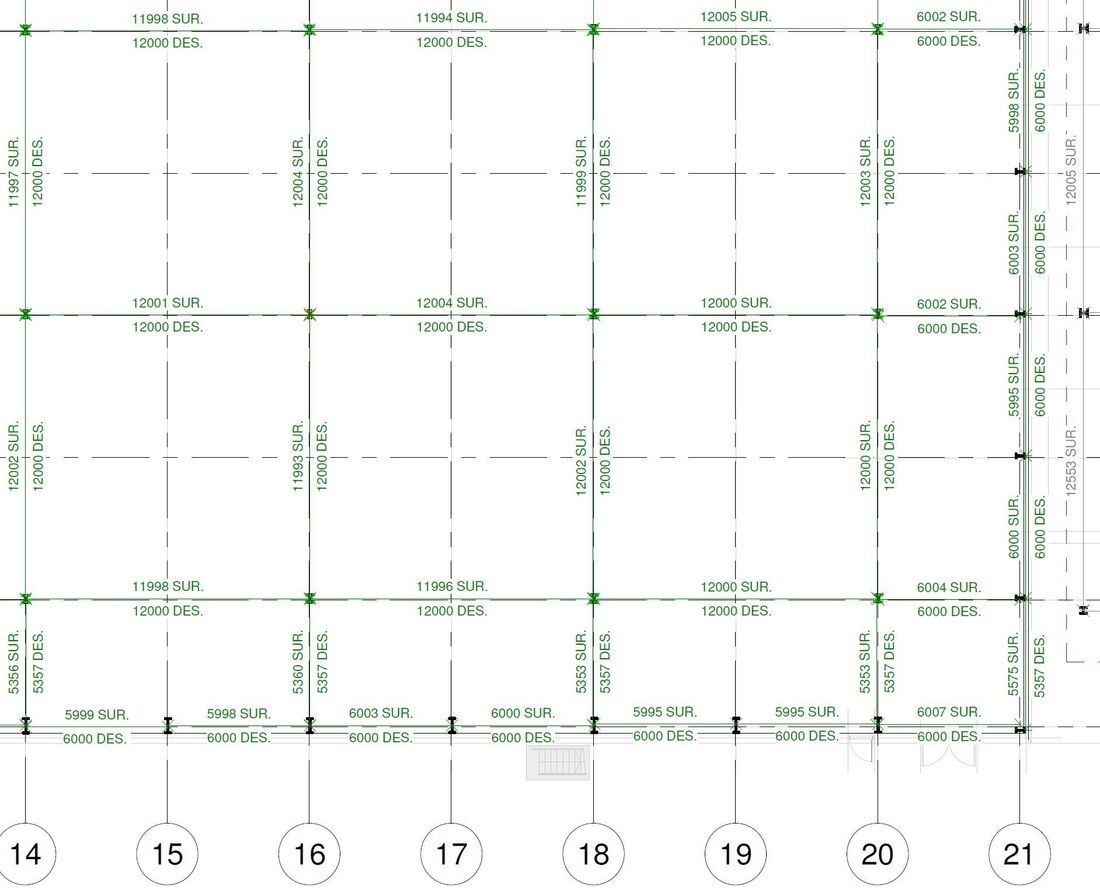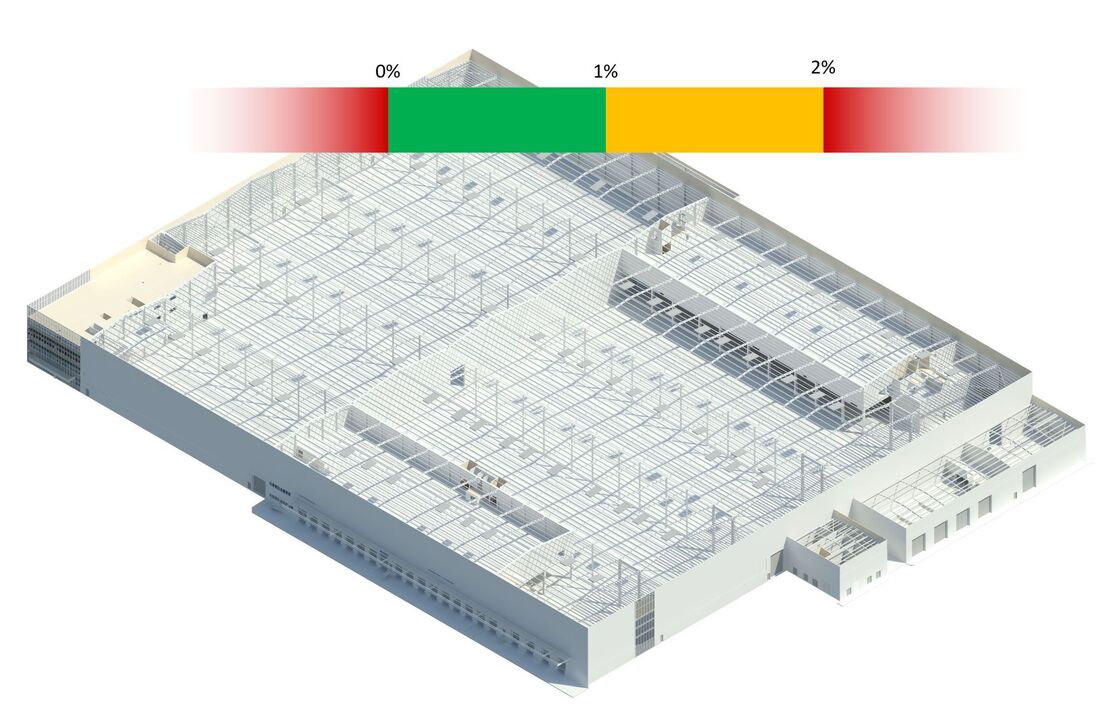
Supporting the Logistics Market
View project
In the Design Phase:
In the Construction Phase:
In the Operations & Maintenance Phase:

Plowman Craven offers a number of independent verification options that look to either verify the as-built condition on site to satisfy client verification requirements, or instead de-risk the design intent through verifying the geospatial assumptions made. We generally recommend either:
To ensure that we capture all elements within the site, it's sometimes necessary to attend site multiple times once milestones are reached, e.g. pouring of slab completion, post-erection of primary frame, post-installation of upper floor steels and deck, completion of first fix.

An example of a typical project tolerance criteria is as follows;
A comparison analysis will be undertaken through a Red, Amber, Green system, enabling clear illustration of whether the permissible tolerances have been achieved, are close to the permissible limit, or are not compliant.

Plowman Craven has successfully laser-scanned and mapped a variety of distribution centres in both the UK and Europe, helping clients to ensure their building floors meet flatness and surface regularity specifications.
Let’s discuss your requirements and see how our expertise in Construction Verification can help on your next project.
Plowman Craven has 60 years’ experience providing integrated measurement and consultancy services to the property and infrastructure markets.


