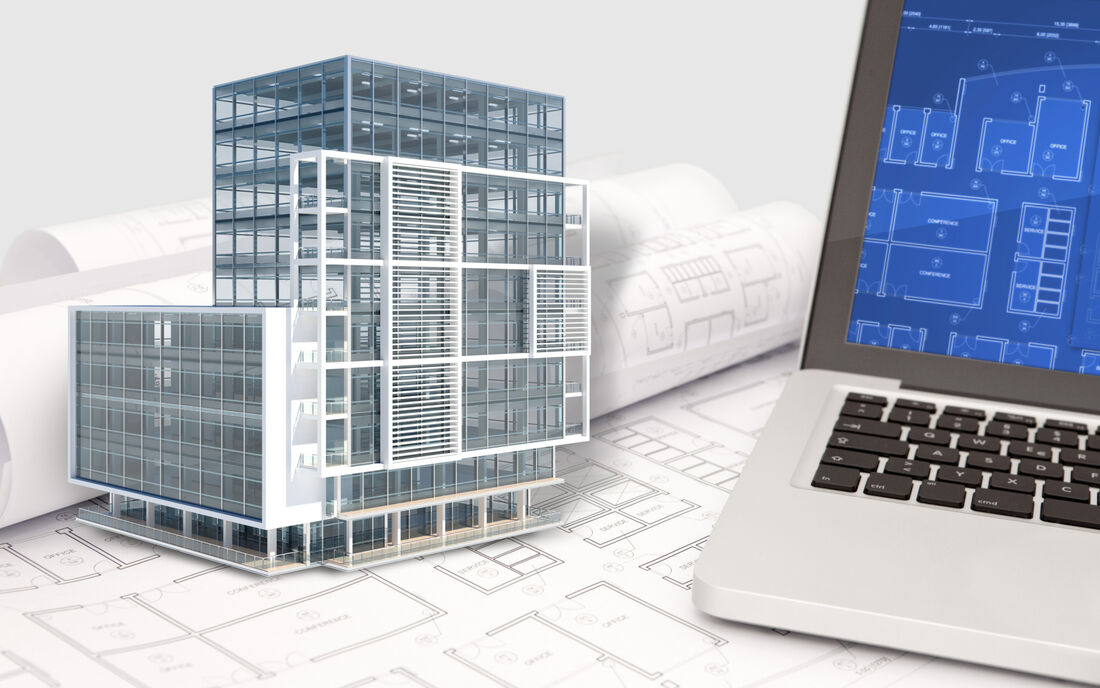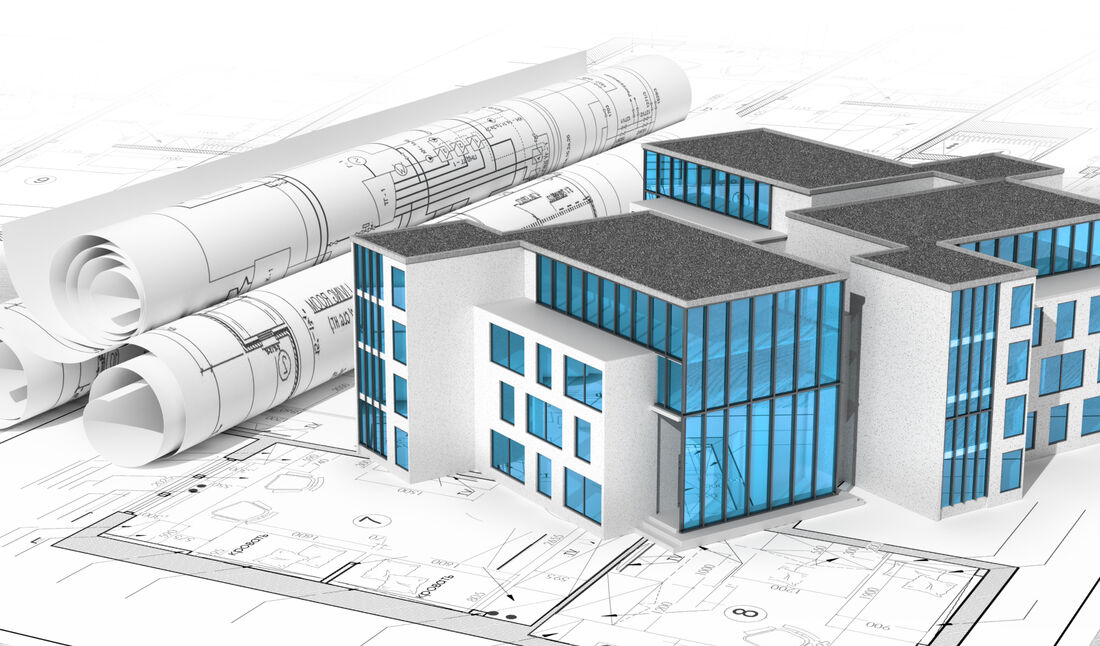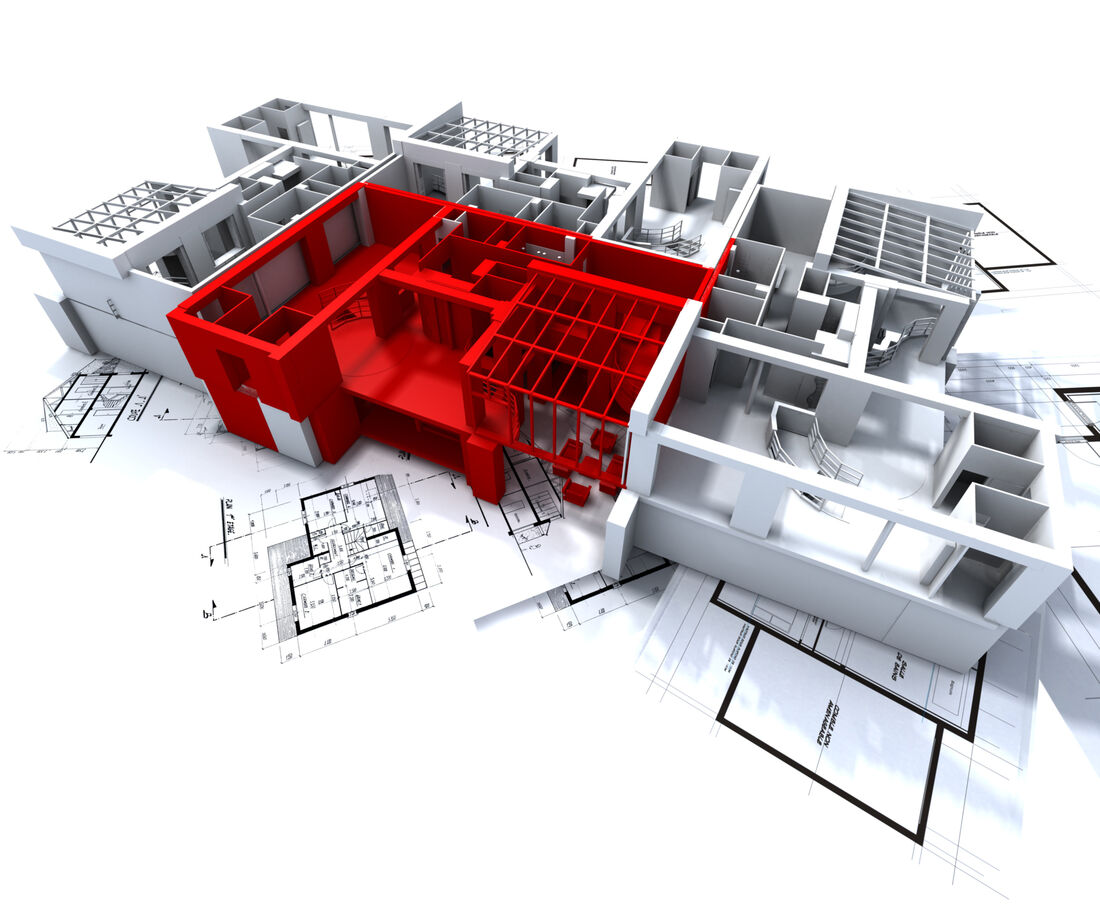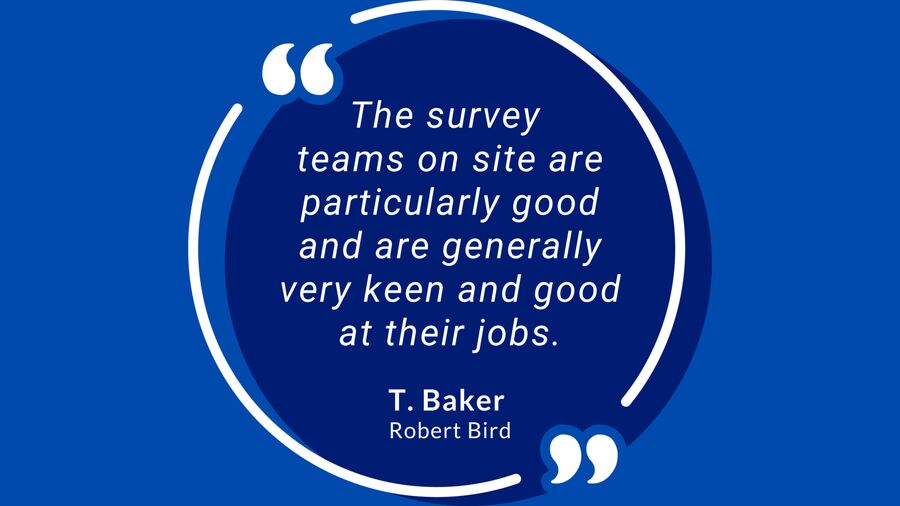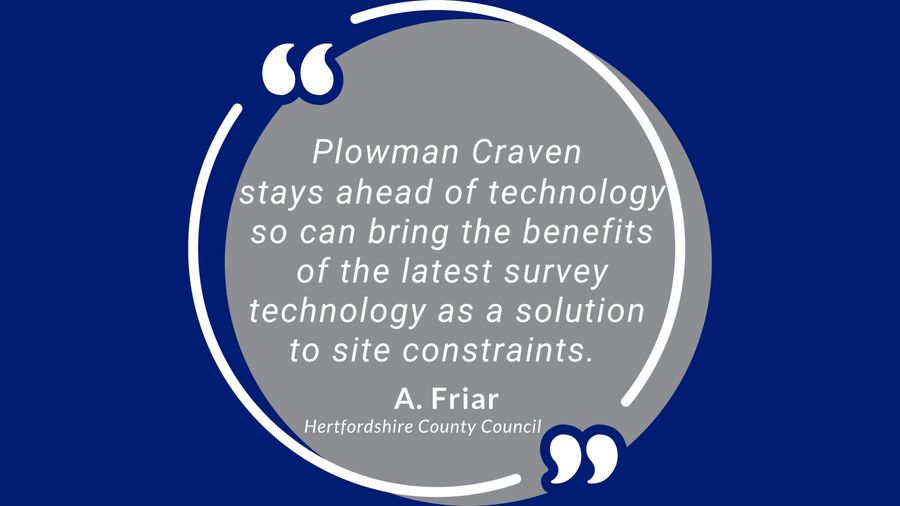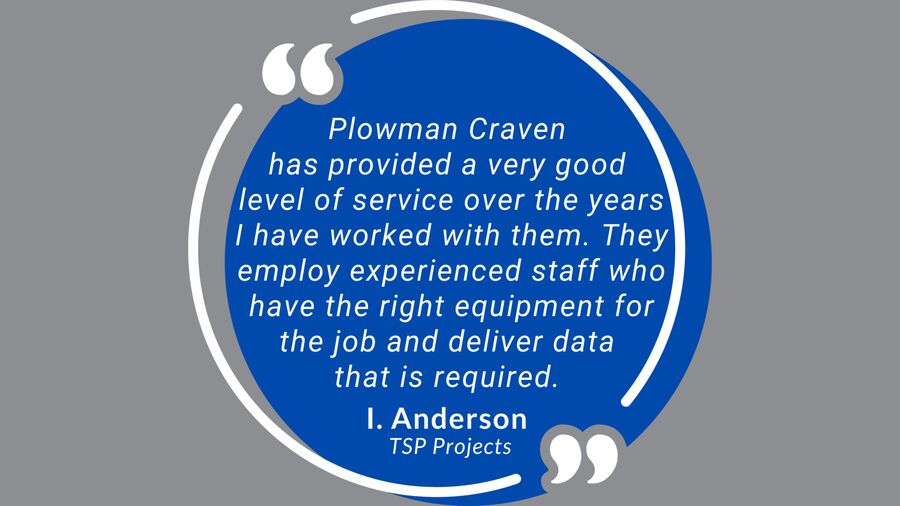2D Design to 3D Model
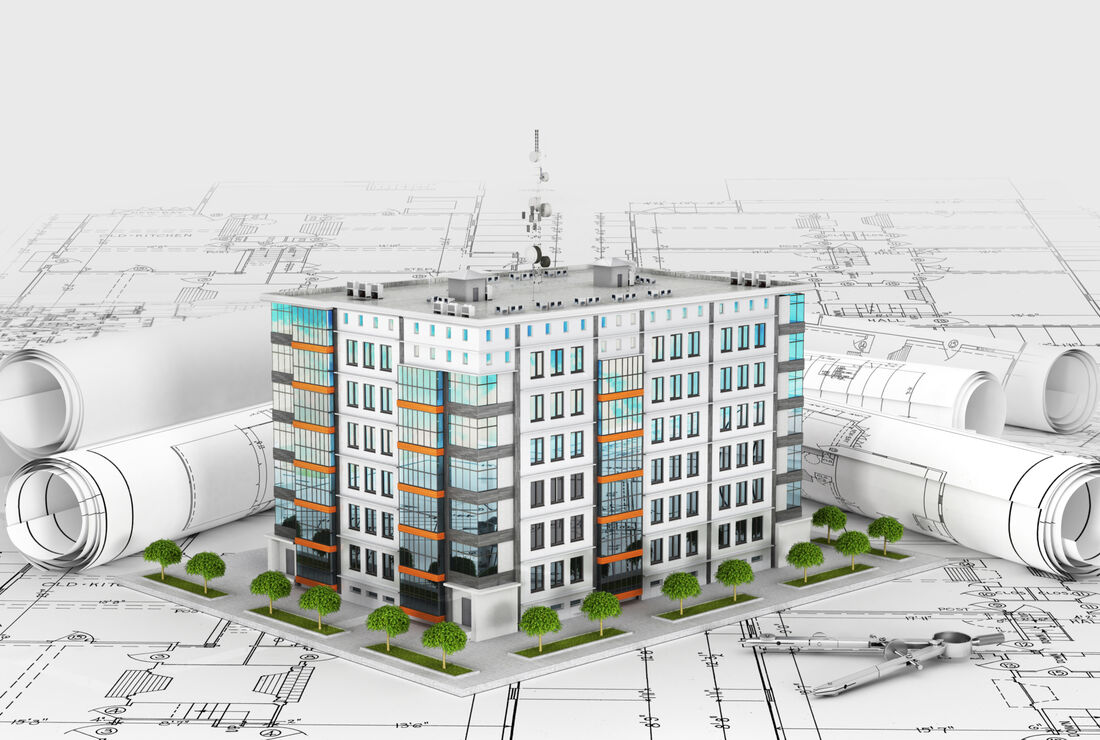
At Plowman Craven, we understand the challenges faced by designers who are working with 2D drawings whilst the industry pushes towards 3D information. While many in the industry have transitioned to a fully integrated Building Information Modelling (BIM) environment, a significant number of designers continue to operate within a 2D framework. Our 2D to 3D service is specifically designed to bridge this gap, supporting designers and clients to participate in larger projects and reap the benefits of working in 3D.
- 3D Models facilitate better coordination as clash detection, spatial analysis and visualisation become more effective, reducing errors and rework.
- With 3D Models, you can visualise your designs more clearly, making it easier to identify and address potential issues early in the design process.
- Working in a BIM environment provides greater collaboration between different disciplines
- Clients can leverage their existing 2D assets without disrupting established 3D processes.
Why Transition from 2D to 3D?
The construction and design industry is rapidly evolving, with a strong shift towards digitalisation and 3D modelling. Transitioning from 2D to 3D is not just a trend but a necessity for staying competitive.
3D Models provide a complete view of the project, enabling better decision-making and reducing the likelihood of costly errors.
It also facilitates smoother collaboration across the delivery teams, as everyone can visualise the project in the same way, making it easier to communicate and coordinate.
Our 2D to 3D Conversion Process
Our process begins with an review of your existing 2D CAD drawings and project requirements. Our team of BIM experts then convert these drawings into 3D Revit Models. We ensure that every detail is accurately represented, adhering to industry standards and specific project requirements.
This conversion process not only creates an accurate 3D Model but also enriches the data within the model, making it more valuable throughout the project lifecycle.
Our 2D to 3D service isn’t just about technology, it’s about empowering designers to thrive in a rapidly growing industry.
Related topics
How Can We Help?
Let’s discuss your requirements and see how our expertise in 2D Design to 3D Model can help on your next project.
Plowman Craven has 60 years’ experience providing integrated measurement and consultancy services to the property and infrastructure markets.


