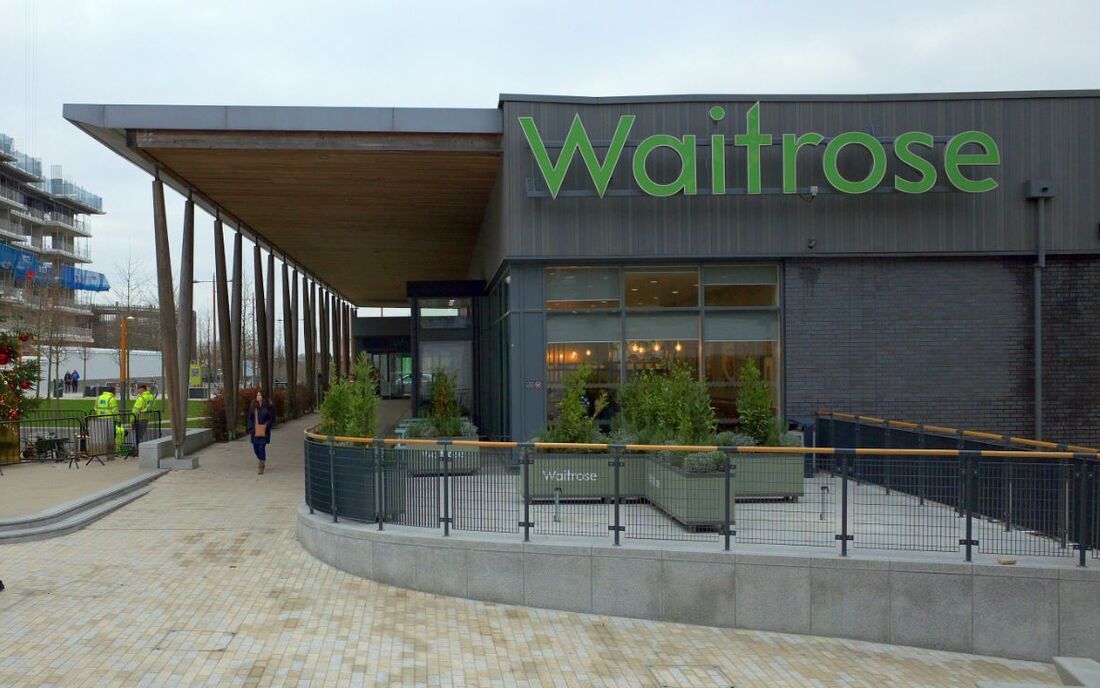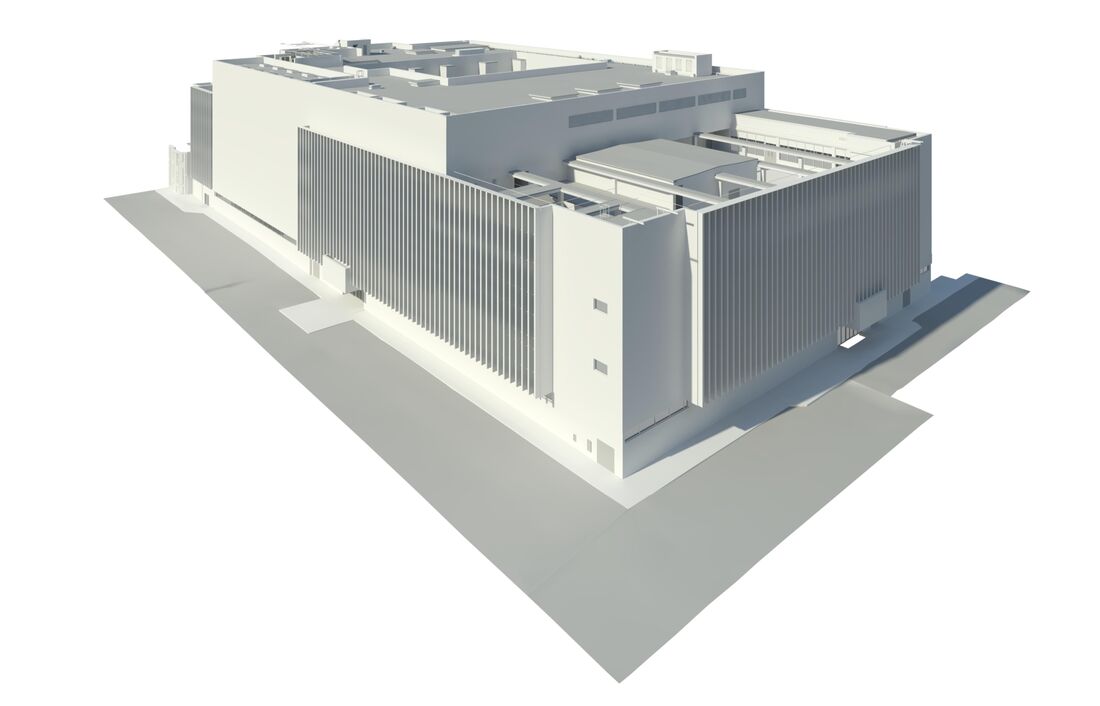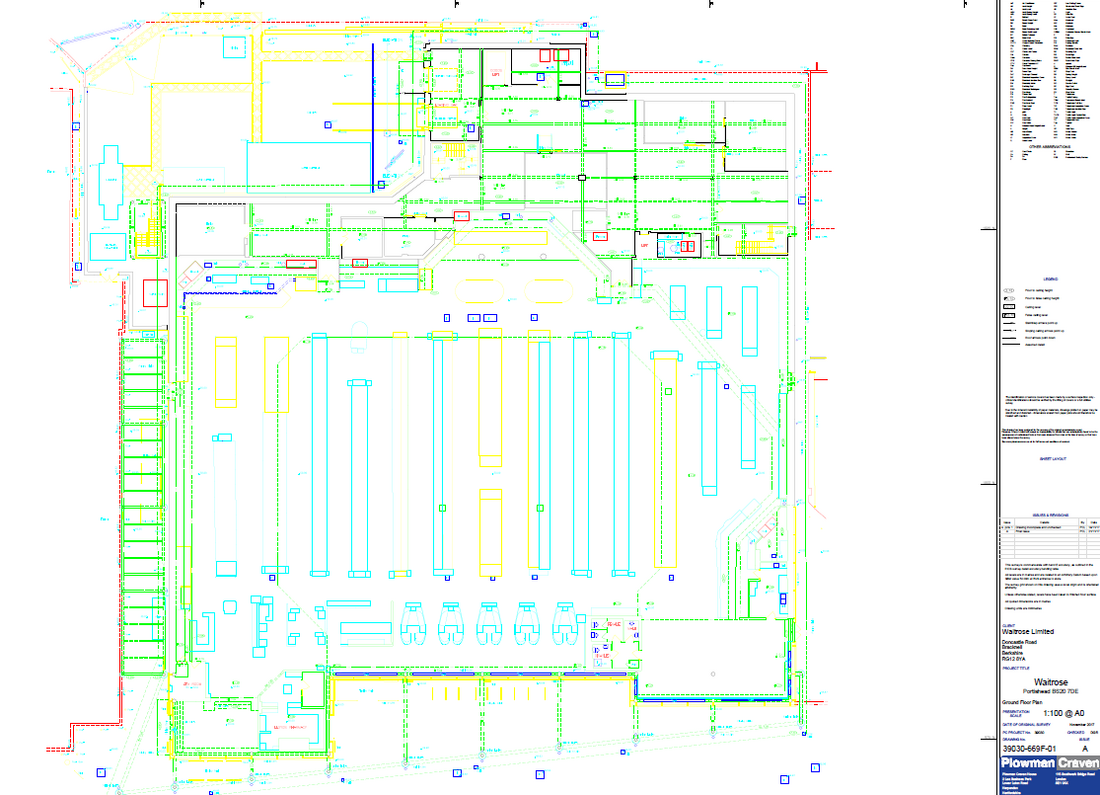Client
Waitrose
Case Study - Waitrose
What's the story?
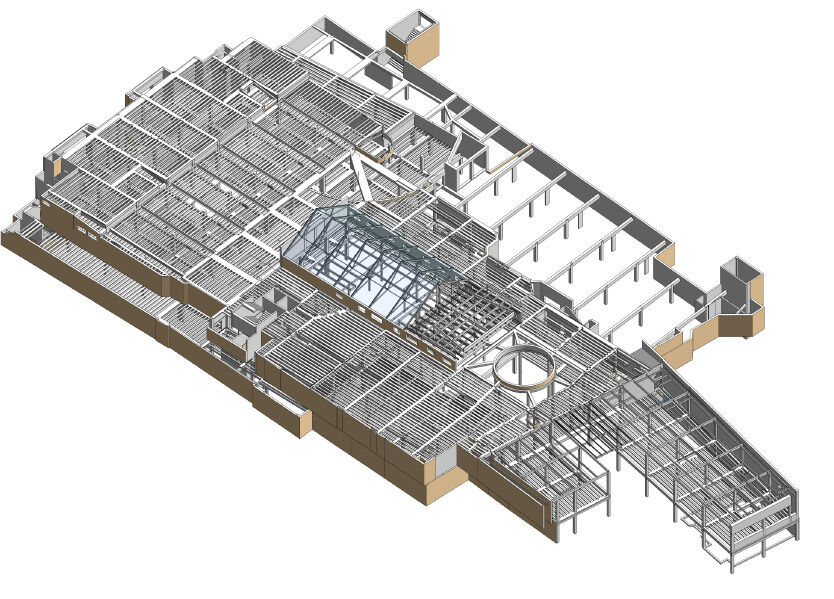
Plowman Craven has worked closely with the John Lewis Partnership for almost a decade, providing a range of surveying and modelling services for Waitrose branches and John Lewis stores across the UK. Projects have included the Store Improvement Project (SIP) programme, a number of new acquisitions including Admiral Park as part of the Project Redwood acquisitions in the Channel Islands, plus work at various distribution centres and the Bracknell campus.
Our surveyors have extensive experience of surveying during store opening hours and pay particular attention to ensuring clear lines of communication are established between Plowman Craven and the Waitrose team, particularly the Branch Manager.
Every effort is made to minimise customer and staff disruption, from deploying a single, lightweight scanner to consulting on peak business times and delivery schedules to ensure that areas such as the service yard, loading bay or stock rooms are worked on at the most opportune times. Our working relationship with on-site teams has always been excellent and we find that clear communication helps to ensure that the necessary data is captured as efficiently as possible.
What's been worked on?
- 145 Waitrose branches UK-wide: survey work providing everything from 2D floor plans and reflected ceiling plans to roof plans, external elevations and topographic surveys of car parks and service yards.
- New-build branches: checking of as-built areas, also work on convenience stores.
- Existing branches: surveying 53 areas for the e-Commerce team, survey deliverables included localised floor plans and Area Measurements.
- Bracknell Campus: Head Office (Taylor House), Partner Car Park, Visitor Car Park, Hyde House, Holland House, plus a survey along the length of Doncastle Road.
What we delivered?
- Laser Scanning data capture: A variety of scanning methods were used; mobile scanning vehicles for roads, car parks and loading bays, and static equipment for detailed elevations. Traditional GPS and total station technology provided the geometric control needed, with a network of permanent control station installed around the selected sites.
- Building Information Modelling: Revit models were produced from the point cloud data, with individual components and elements assembled together to create an intelligent, parametric BIM-ready models.
- Measured Building Surveys: 2D elevations contained all main architectural features including windows, doors and plant, with levels taken to key elements. Floor plans were also measured and drawn to 1:100 scale, covering all primary structure and plant, including HVAC locations, switch rooms and data hubs.
- 3D Topographical Surveys: We created 3D topographical surveys that showed roads, footpaths, building footprints, boundary features, trees/vegetation, street furniture, surface evidence of underground services, overhead cables, walls and steps. Road markings and individual parking bay markings were also included, along with ridge and eave heights plus roof finishes.
- Underground Services (UGS): Underground services routes were mapped, including foul and surface water drainage, water pipes, gas pipes, electrical cabling, telecommunications cabling and a number of specific items such as data networking and alarm cabling. The UGS service routes data was added onto existing survey data.
- TruView: TruView was delivered on a number of stores, with its real-time measurement tools allowing all stakeholders to remotely pan, zoom, view and measure any visible details from the comfort of desk.
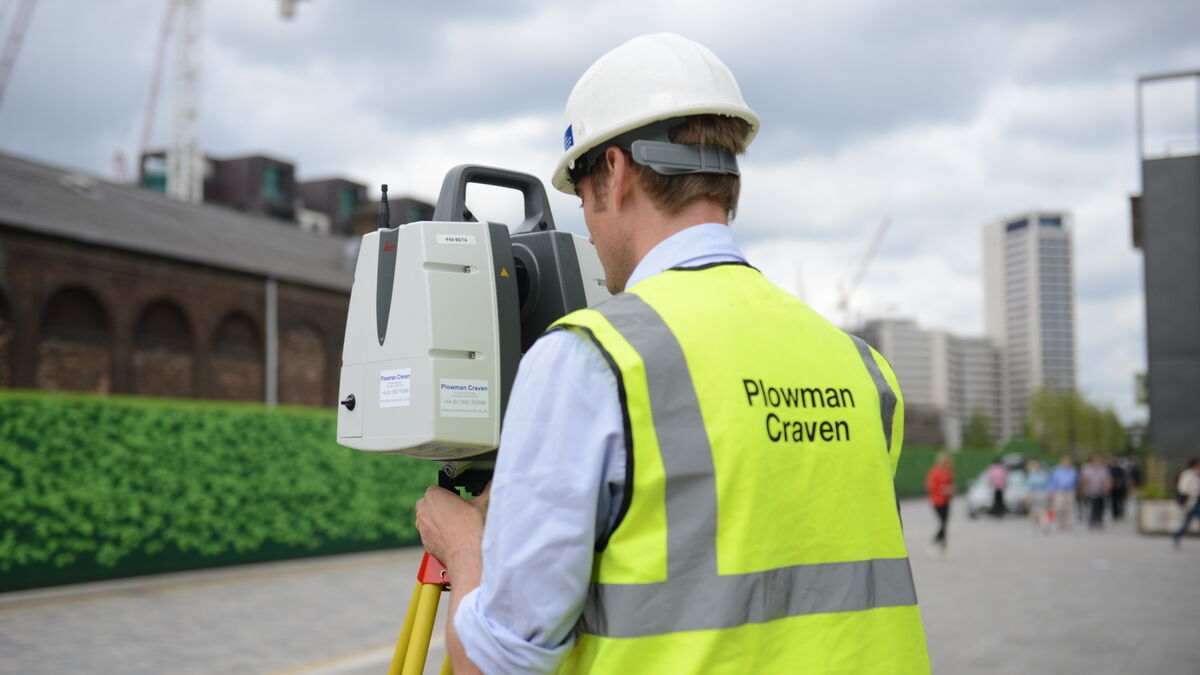
Let’s discuss your requirements
Let’s discuss your requirements and see how our expertise will deliver trusted results throughout the project lifecycle.
Plowman Craven has more than 50 years’ experience, we provide integrated measurement and consultancy services.

