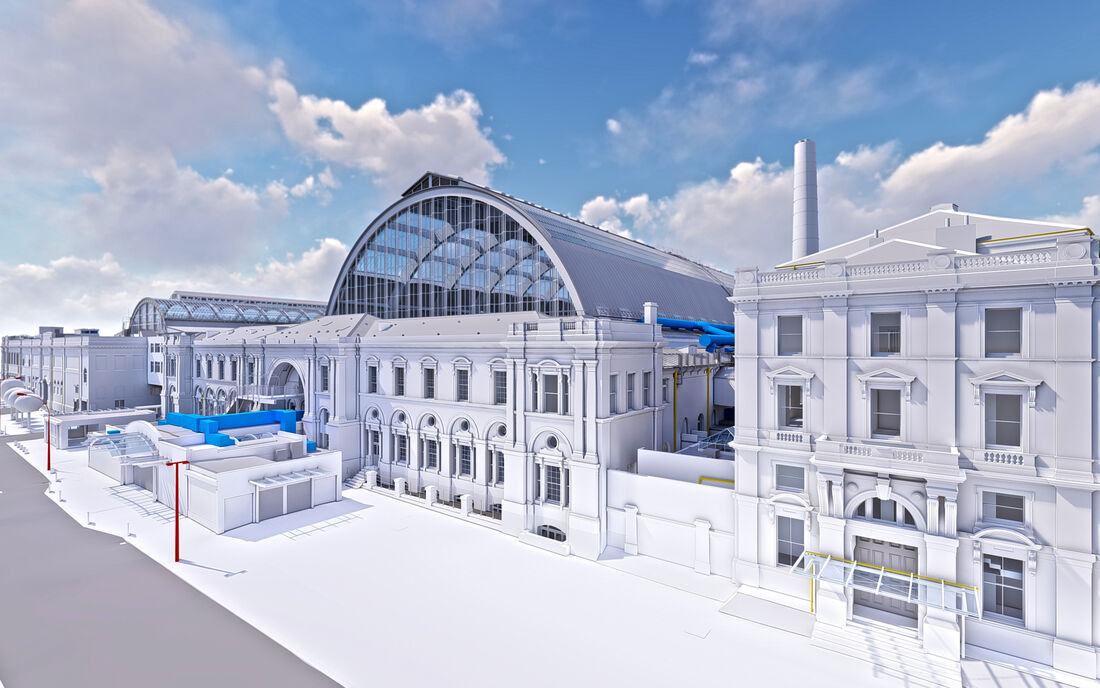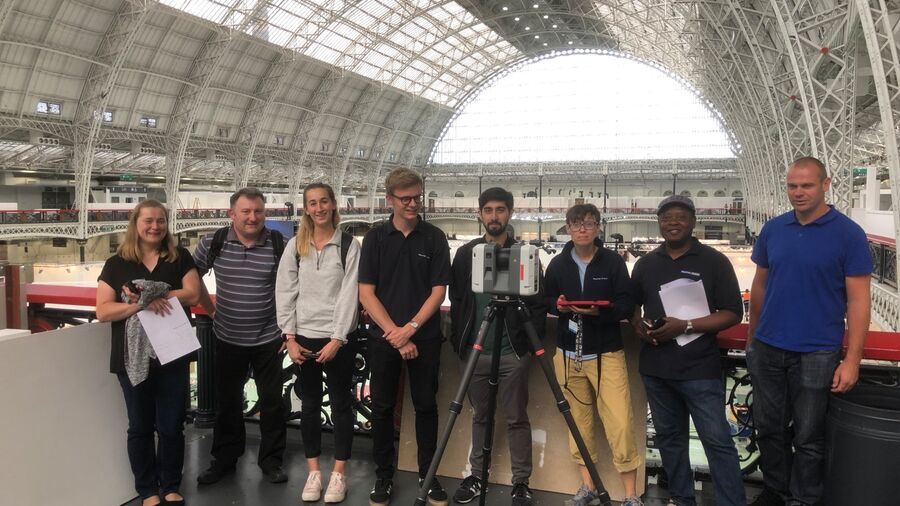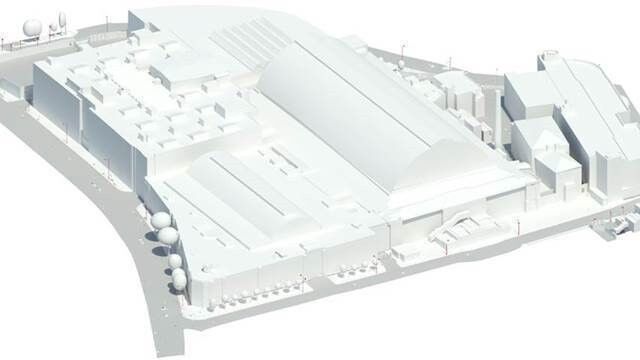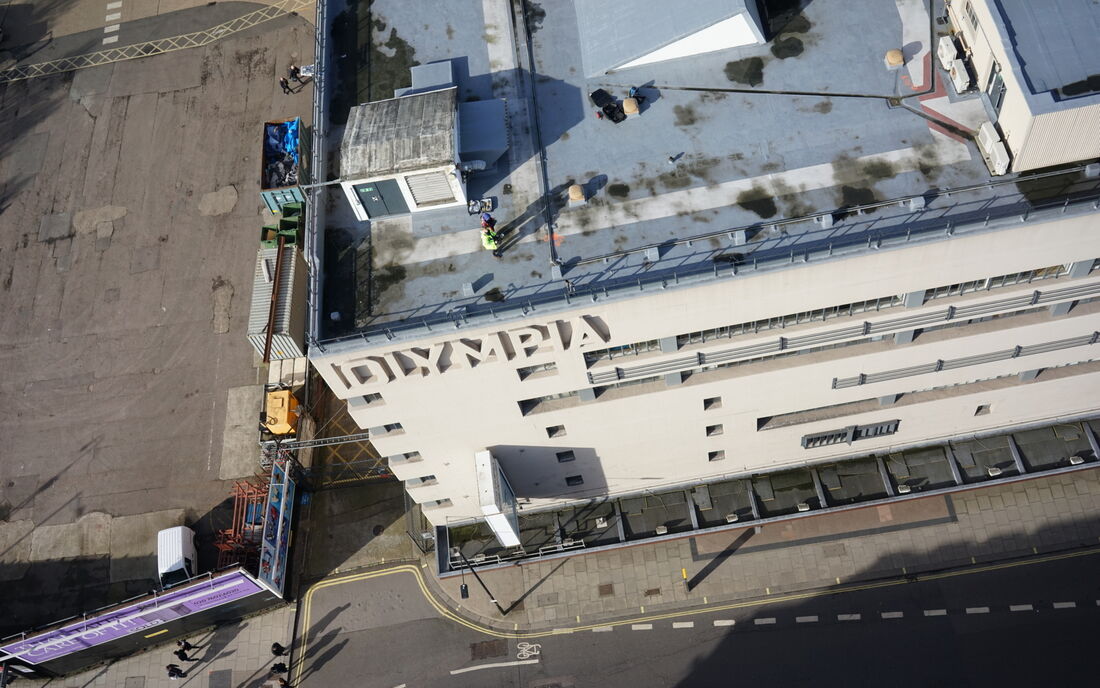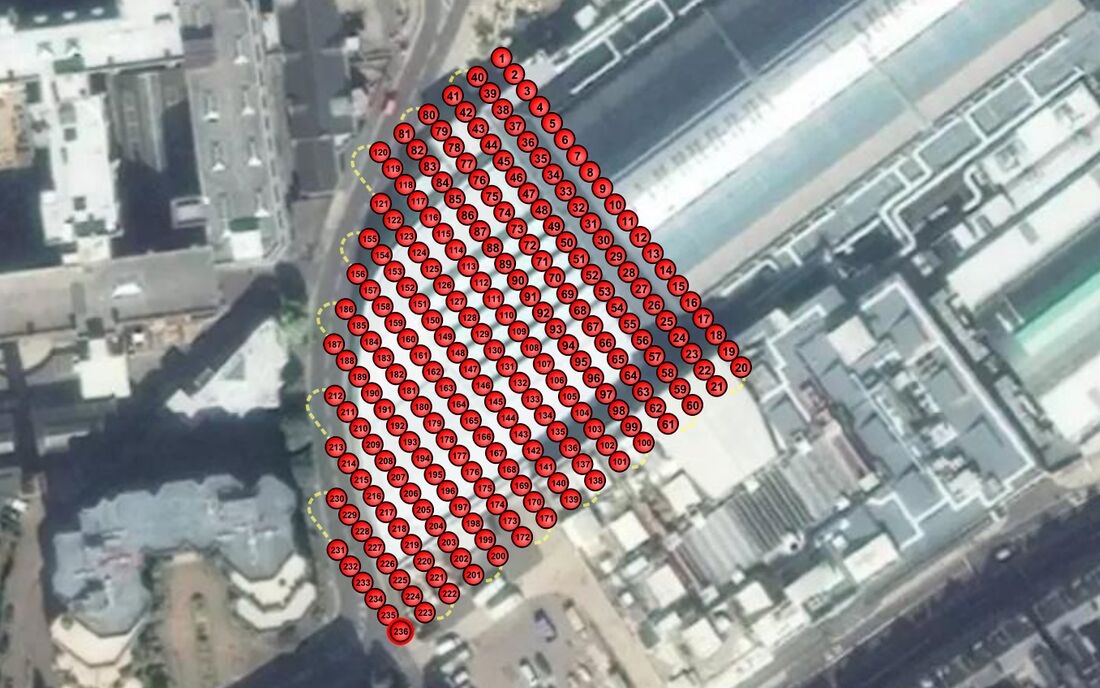
Client
Yoo Capital
Case Study - Olympia London
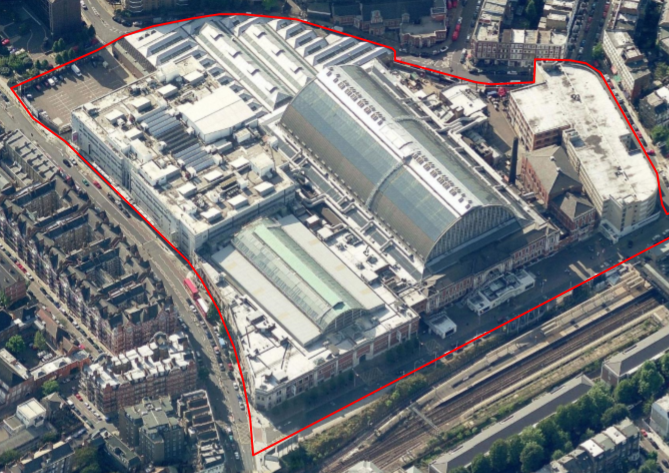
What's the Story?
One of the world’s most iconic exhibition venues, Olympia London is undergoing a £1bn investment that will transform the West London site into an arts, entertainment, events and creative business district. Plowman Craven has been involved from the very beginning, working with owners Yoo Capital and architectural practices Heatherwick Studios and SPPARC to provide an information-rich 3D BIM model of the entire 14-acre site that has helped to inform design and will enable the future management of a new cultural hub.
The significant challenge of surveying and modelling every inch of a functioning exhibition centre - from the rooftops to the sewers below - required multiple teams to be deployed simultaneously in order to capture all of the required data in as short a period of time as possible. That meant using drones to survey the inaccessible roof structures and elevations, then combining the data with terrestrial laser scanning, internal surveys and underground utilities mapping in order to generate a highly-accurate 3D point cloud from which the comprehensive BIM model was produced.
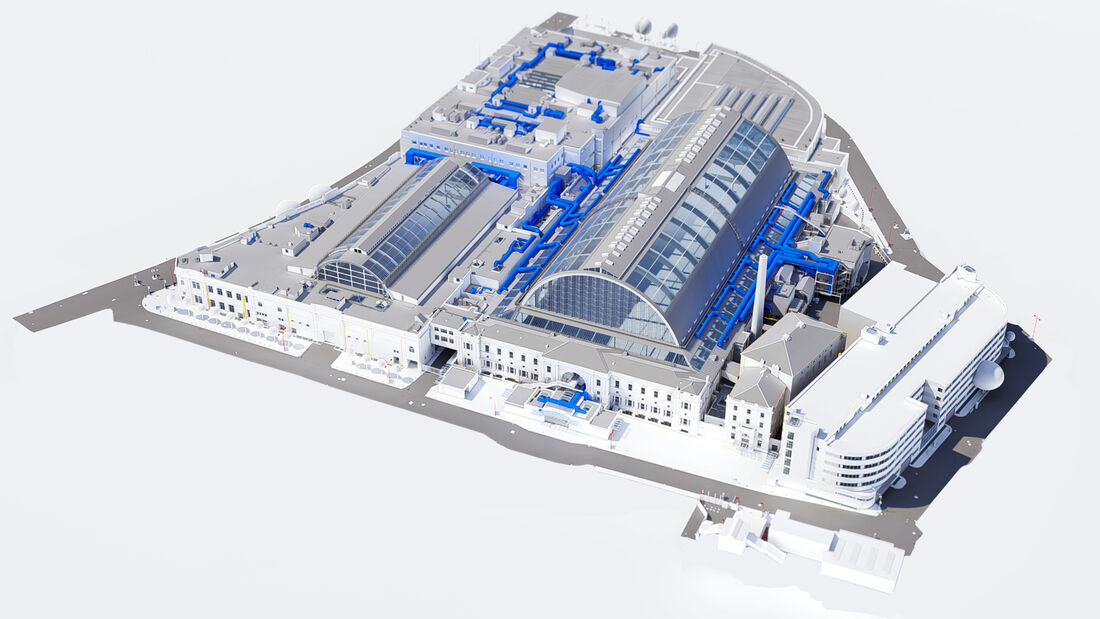
A Commitment to BIM
Our established knowledge of BIM Level 2 requirements enables us to support clients in the successful implementation of BIM and the delivery of compliant survey models with classification and object naming standards. This helps to facilitate design and means we can create models with varying levels of detail, from LOD1 massing to LOD4 façade modelling.
After the initial delivery of a mass model and topographical survey, our BIM team worked its way through the site piece by piece, according to the client’s specified priorities and needs.
The model was then delivered in six manageable chunks to the required level of detail. By developing this phased approach – known as a volume strategy – all parties had a very clear road map of what would be supplied and when.
In the case of Olympia London, all parties were committed to the BIM process and very early on our BIM Consultants were able to advise the client on what was practical, what was feasible and what levels of detail might be needed, particularly if there was going to be some demolition work. This helped the architects to clearly plan their requirements.
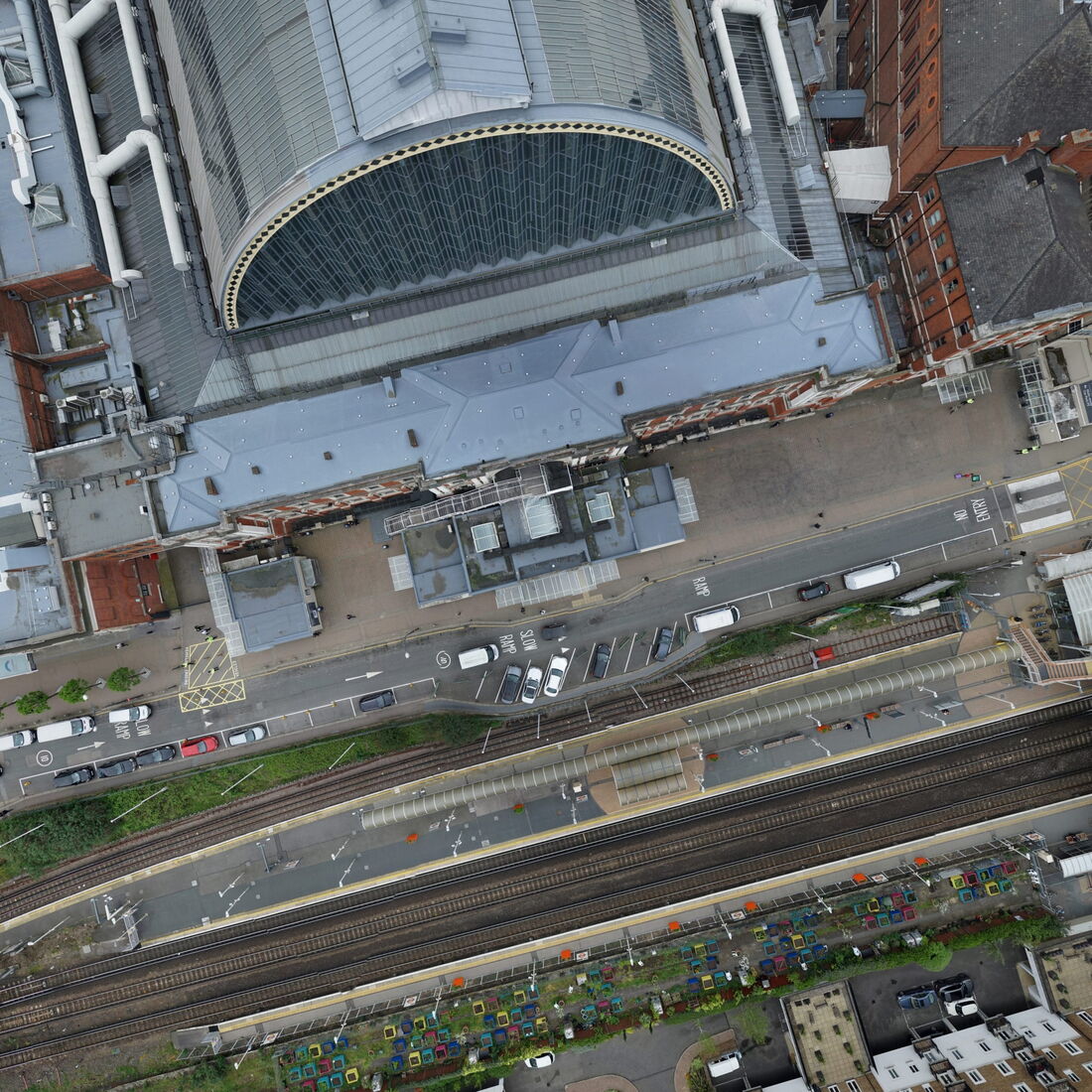
Deploying Drones
For the enormous roof structures, deploying our UAV team was the only way to ensure the comprehensive and safe capture of all required data. We have a great deal of experience in flying inaccessible and difficult sites - including Smithfield Poultry Market with its complex roof structure – but Olympia London proved particularly challenging and demanded all of our expertise and know-how.
The sheer scale – and especially the height - of the buildings was an issue in terms of identifying suitable take-off and landing locations that would enable our pilots to maintain visual line of sight on the drone at all times.
More troublesome, though, was the presence of a significant amount of radio interference, caused by a number of antennae on nearby buildings. With the potential to disrupt or even knock out the drone’s communications functions this presented a serious problem and our team had to find a way to avoid these signal paths so that the survey could be safely completed.
With flying corridors and also potential take-off/landing locations being affected we had to effectively ‘map’ all of the blackspots so that we could amend our flight plans and make the necessary technical adjustments. Having established the necessary safe routes - and found a take-off/landing location that was free from interference and also provided perfect visibility - we were able to safely survey the entire site with only minimal time impacts.
Safety First
As a responsible drone operator with the highest levels of permissions from the CAA and rigorous flying procedures, public safety is of paramount importance. We have invested significantly in best-in-class drones with the highest levels of redundancy in case of mechanical or communications issues.
In the unlikely event of communication with the pilot being disrupted, the Falcon 8+ (made by Intel) will automatically ‘return to home’ and land itself, ensuring no risk at all to the public.
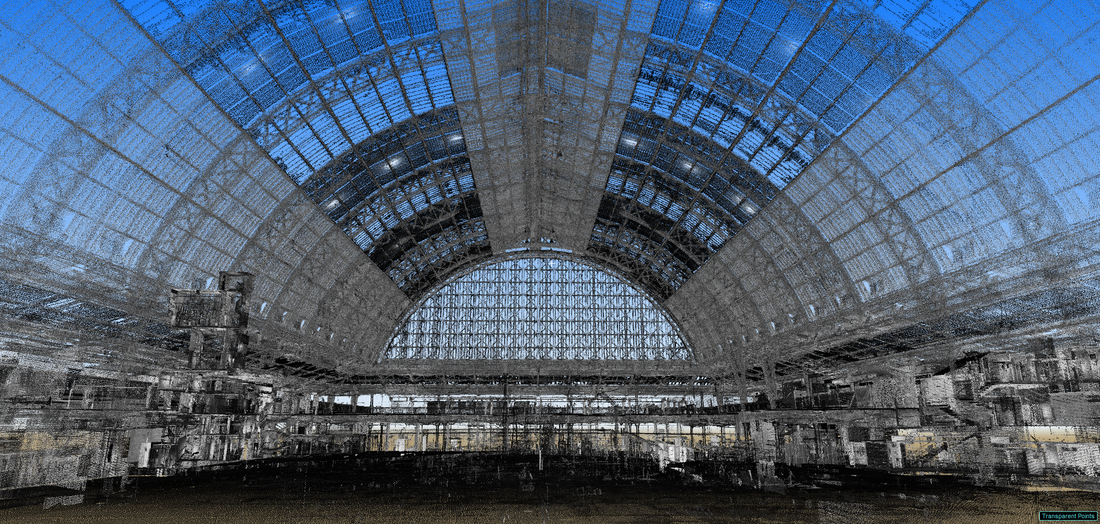
Sensor Fusion
In addition to the drone surveys used to capture roof and elevation detail, we utilised a range of other surveying techniques to ensure every aspect of the site was covered. That included terrestrial laser scanning, total station observations, underground utilities mapping and even 360° Panoramic Photography that enables site visualisations from any location.
All internal detail was captured – including the very intricate ironwork - to a high LOD whether it was to be modelled that way or not. This ensured that we had a comprehensive database of information to draw on in future without having to go back to site. This was important given the difficulty in gaining unfettered access to the buildings. We were able to survey some of the main halls at weekends in between shows, but by and large they were never really empty, meaning we had to be very flexible and react quickly when deploying teams to site in order to take advantage of windows of opportunity.
Once captured, all of the data was consolidated and a highly-accurate 3D point cloud was produced, which was used by our modelling team to produce the Revit model.

Olympia London was a fascinating, complex and very prestigious project to work on - and one that required a truly collaborative effort. By working closely with the client and design team from feasibility stage through to detailed design, we were able to collaboratively build a survey strategy that met the needs of the project.
James Gregory, Head of BIM, Plowman Craven
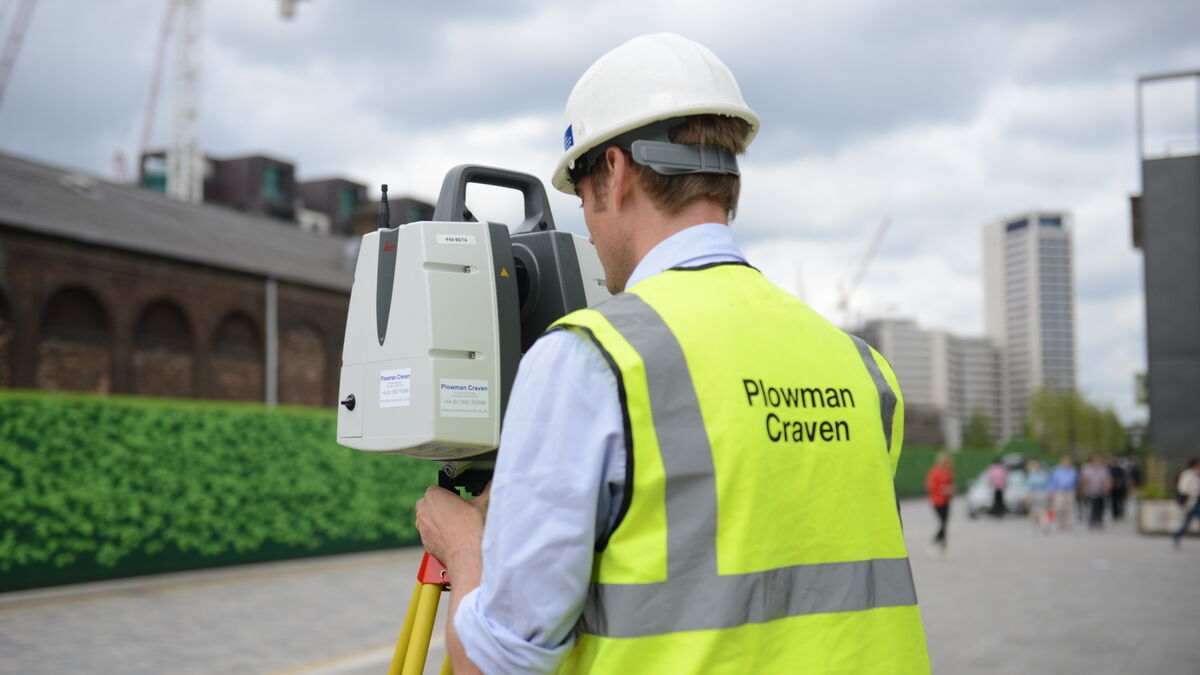
Let’s discuss your requirements
Let’s discuss your requirements and see how our expertise will deliver trusted results throughout the project lifecycle.
Plowman Craven has more than 50 years’ experience, we provide integrated measurement and consultancy services.

