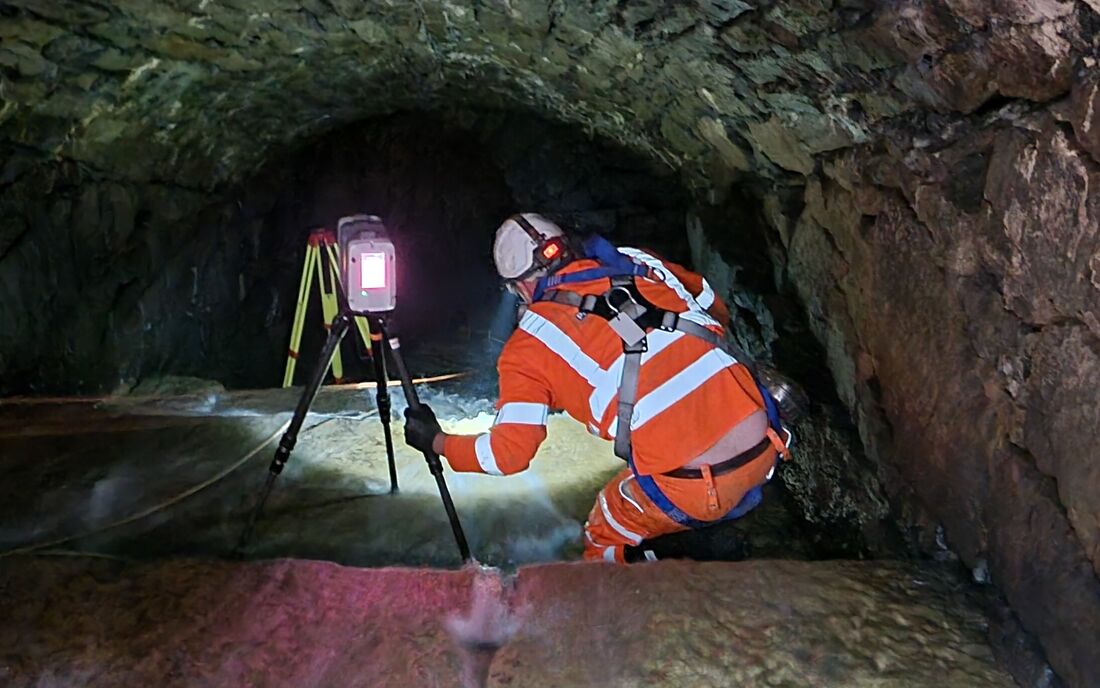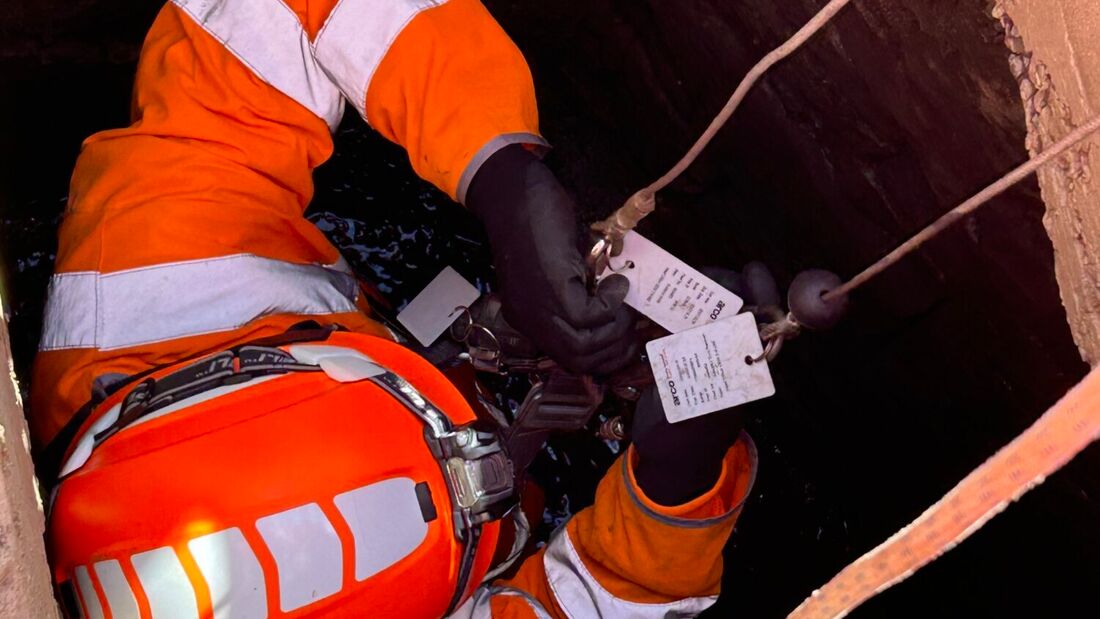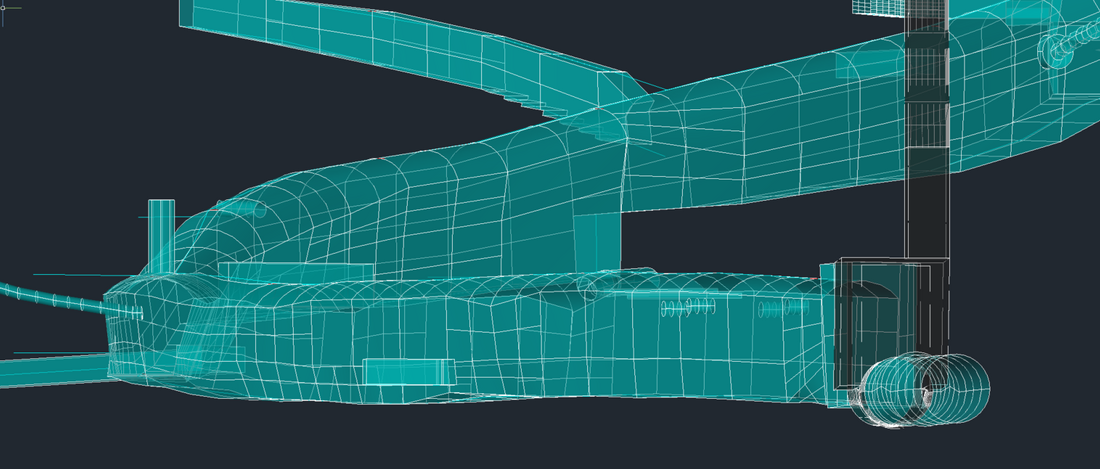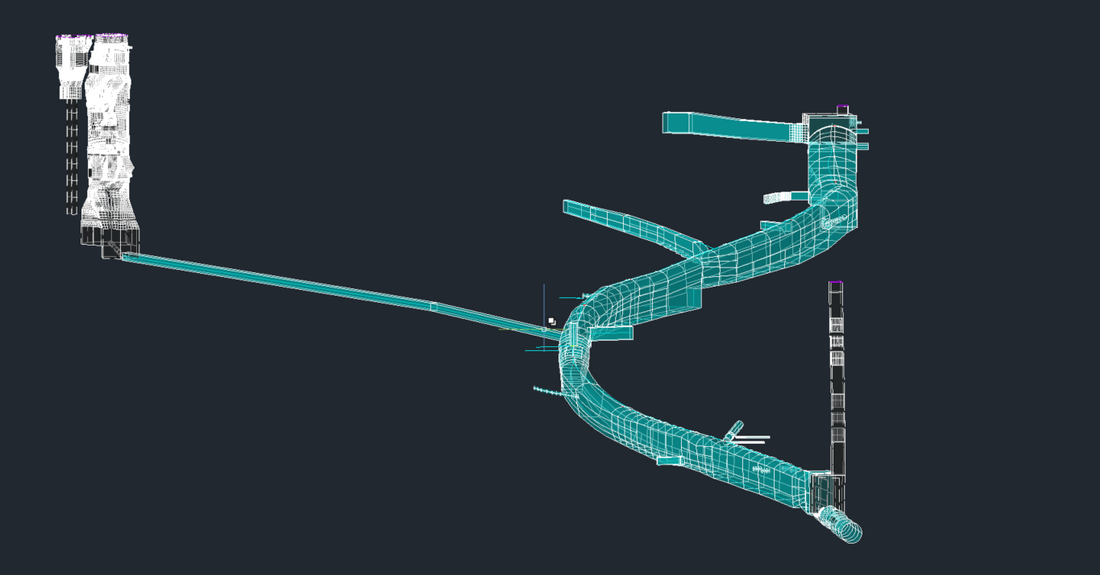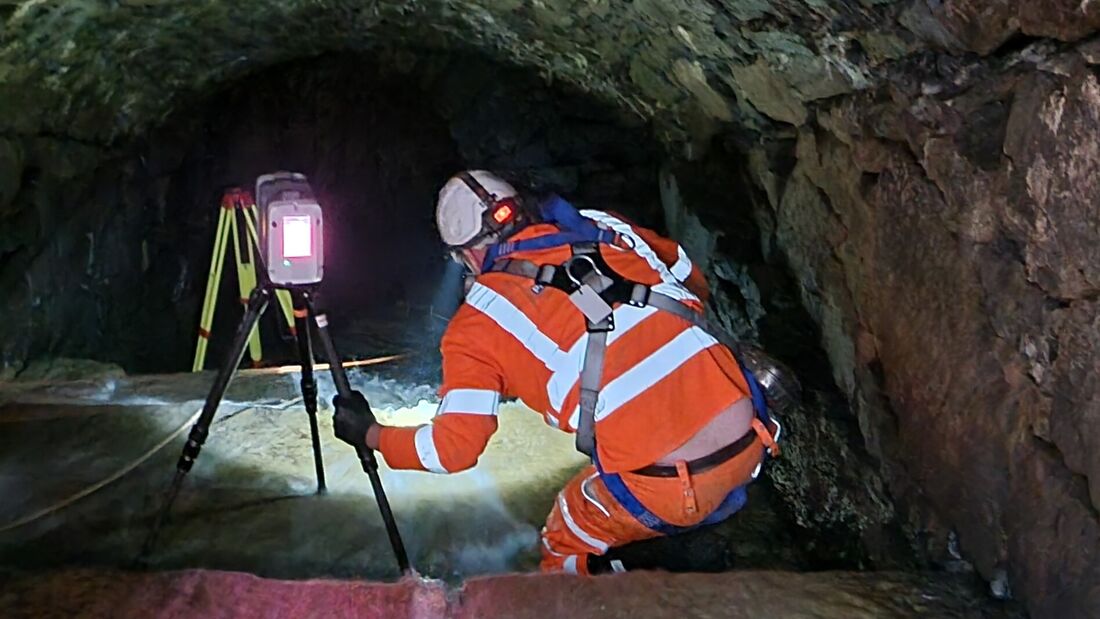Client
Major National Housebuilder
Case Study - Locating Sub-Surface Infrastructure with a Line & Level Correlation Survey
What's the story?
A new housing development in the Greater Manchester area will create nearly 300 new homes and feature lots of open green space and a small lake, once complete. Part of the development site sits over a below ground culvert network and the outfalls of two uncovered wells.
When the major national housebuilder involved needed to understand the exact location, depth and condition of these structures, they turned to Plowman Craven’s in-house utility team for expert guidance.
A large diameter brick culvert, accessible only by manhole, required a line and level survey to determine the exact depth and position of the water network below ground, ensuring that any above ground development activities take full account of its location and do not compromise the structure.

What did we do?
A high-risk confined space entry was required in order to gain access alongside the necessary equipment required to undertake the task. Once inside, our surveyors walked the line of the culvert laser scanning the internal circumference of the structure to produce an accurate point cloud data set.
A condition survey was also required at each lateral connection of the culvert, with each being traced from the surface to their origin. This condition survey was performed by a CCTV camera attached to a crawler unit which was remotely controlled. The output from this would identify water ingress and structural deficiencies along the route of the culvert.
In addition, internal scans of two 15m deep wells were required so that their volume could be accurately calculated, and that their connectivity to the large diameter culvert could be proven. Working underground on a live site such as this requires the highest degree of health and safety and, in addition to our qualified confined space entry surveyors, we contracted Redline Safety to provide additional rescue personnel, and to erect a secure scaffold platform over the two wells.
This, along with a man-rider basket, enabled safe entry into the space so our surveyor could take observational photographs, as well as completing inverted scanning of each well to obtain the necessary measurements for the required volume calculations.
Results to inform design
Results from the surveys were delivered to the client in 2D, 3D AutoCad and PDF format, well within the required timeframe.
By leveraging scanning technology and point cloud data, our 3D deliverable produced an extraordinary level of accuracy and detail, offering the client an immersive representation of the physical world.
Our line and level survey and CCTV survey confirmed the exact location and condition of the underground structures, whilst photographs of all drainage chambers were used to create an interactive PDF document hyperlinked to a webbased platform where footage could be downloaded.
Our survey output confirmed that the condition and the location of the underground structures were within tolerance of the required design needs.
“It was vital that we fully understood the location and depth of the underground structures as they were key to our development plans on site. The surveyors on site were highly professional and we were really impressed with the resulting model, especially when rotating the view to analyse the 3D section of the culvert. Communication throughout the project was great and we will certainly use Plowman Craven again for other projects where we have culverts or underground features.”
Client Design Engineer
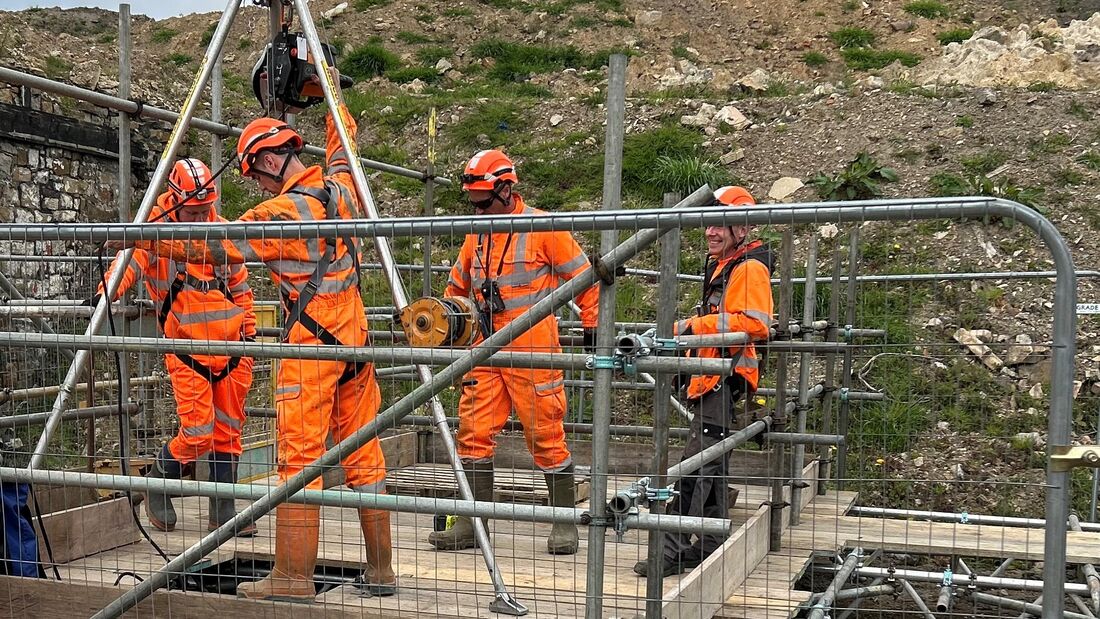
Always safety first
Due to the confined-space entry requirement at the site it was vital that sufficient safety/rescue teams assisted on site.
The scaffold entry needed to be suitably designed and prepared to ensure safety and, because of working in a location where the water levels could change at any minute, we also monitored the weather and potential water flow leading up to the survey.
In addition, as the site was located within a live demolition area, we ensured our specific working area was sufficiently protected from other site users and activities.
Our utility experts
Good relationships are formed through great communication and our Project Manager and Lead Surveyor ensured that the client and other subcontractors were all fully briefed and updated throughout. Our well-documented proposal highlighted the exact requirements of the project, and a site-specific method statement and risk assessment was delivered and approved prior to the project commencing.
We have vast experience of working in such a challenging environment. Our highly skilled surveyors are Thames Water confined-space qualified (CP2) and always use the latest high-tech instruments to ensure each survey is carried out to the highest level of accuracy.
Related links
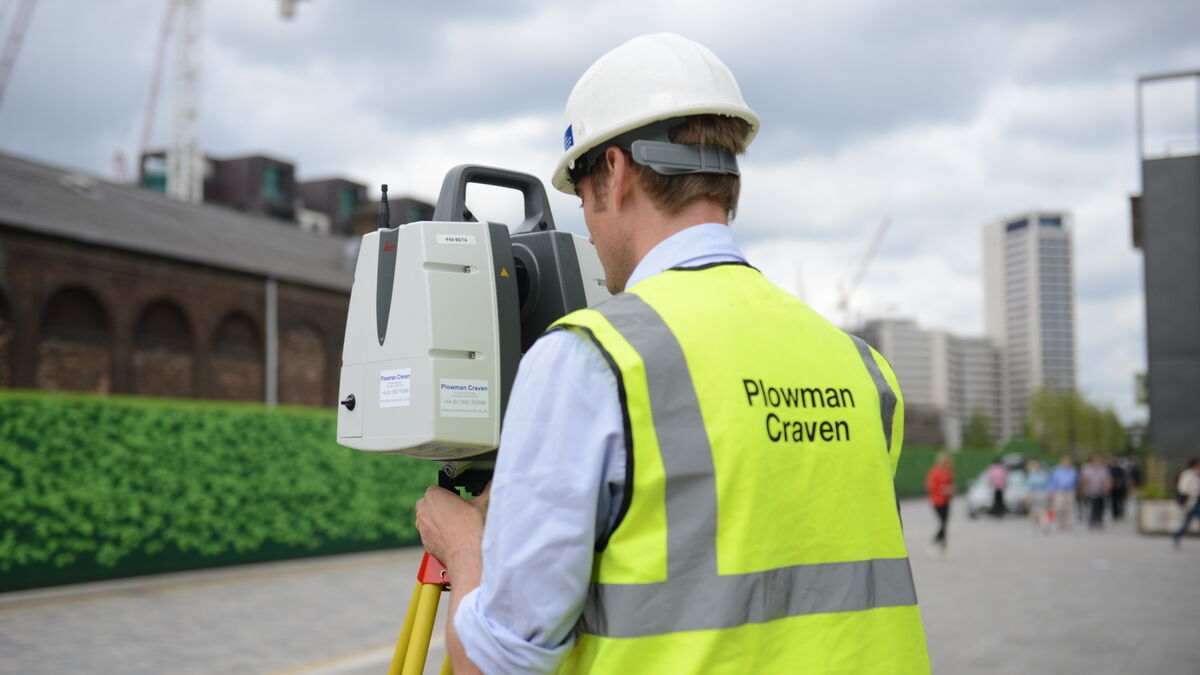
Let’s discuss your requirements
Let’s discuss your requirements and see how our expertise will deliver trusted results throughout the project lifecycle.
Plowman Craven has more than 50 years’ experience, we provide integrated measurement and consultancy services.

