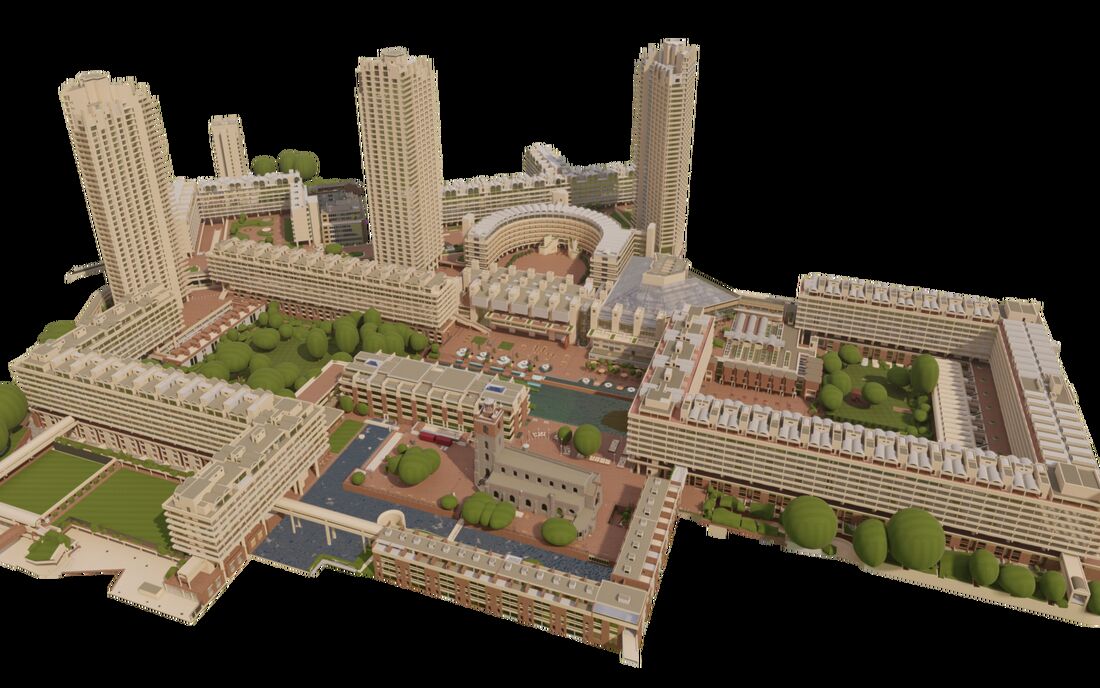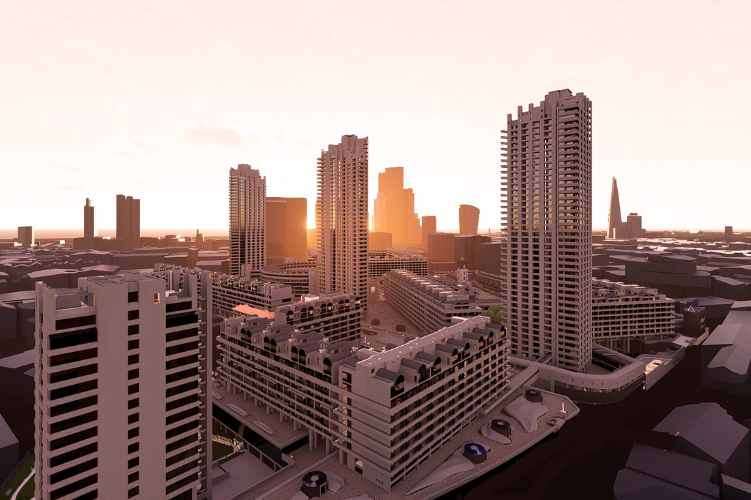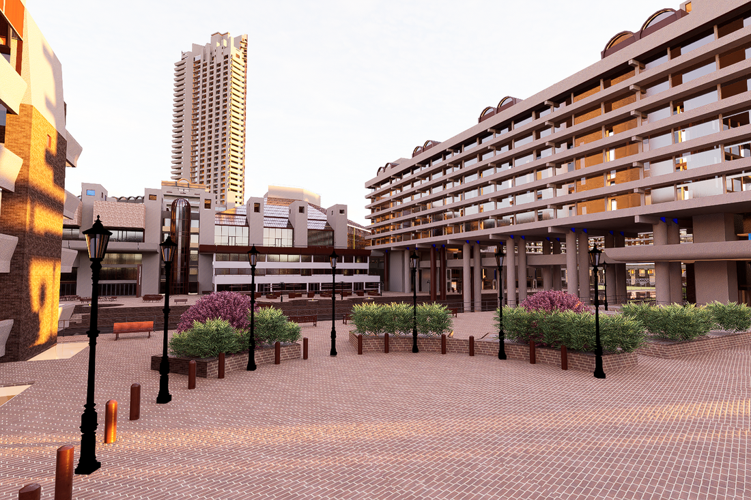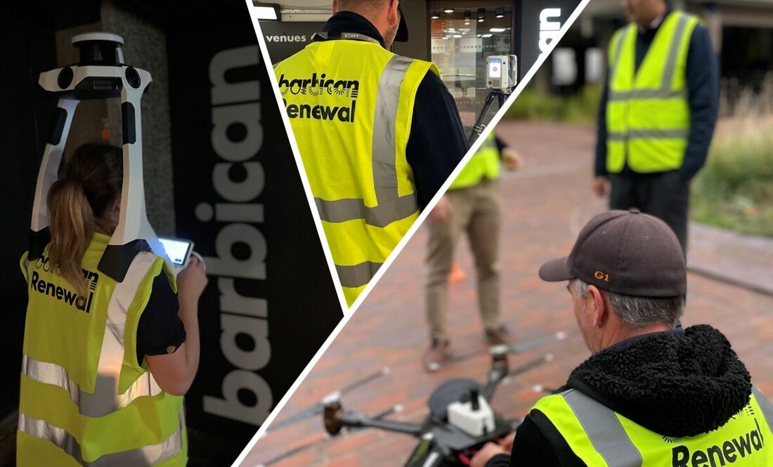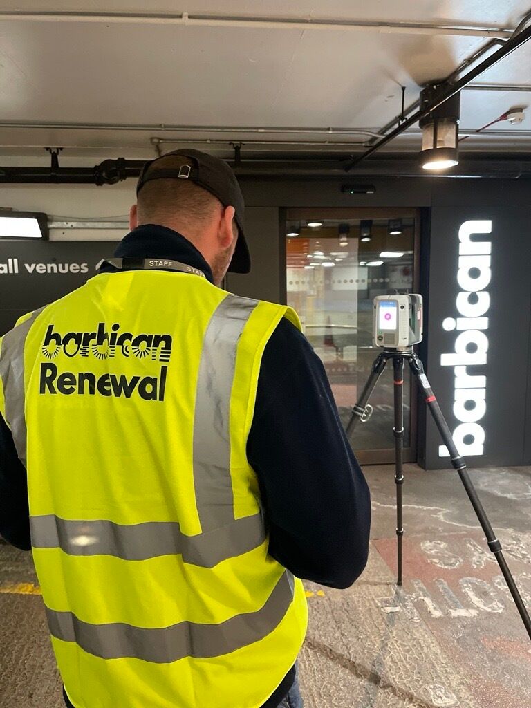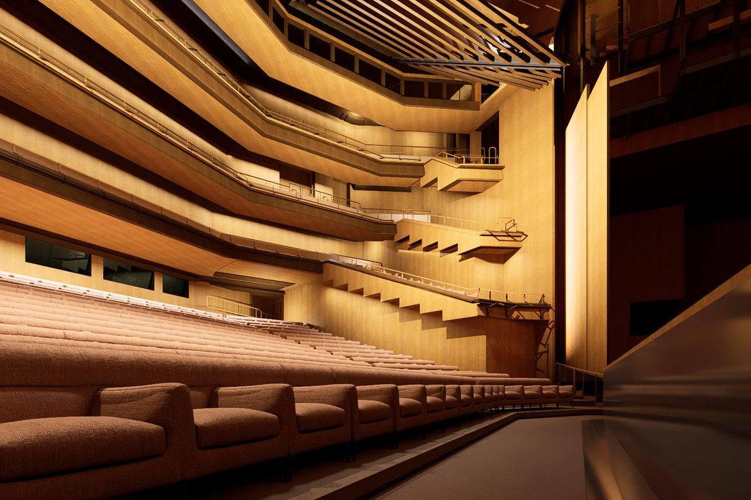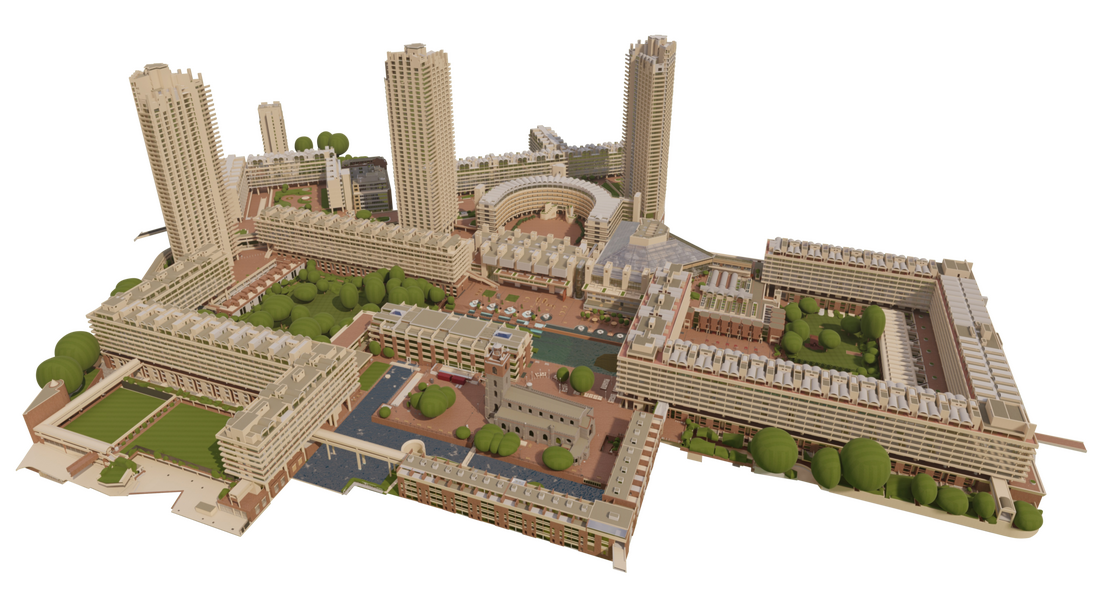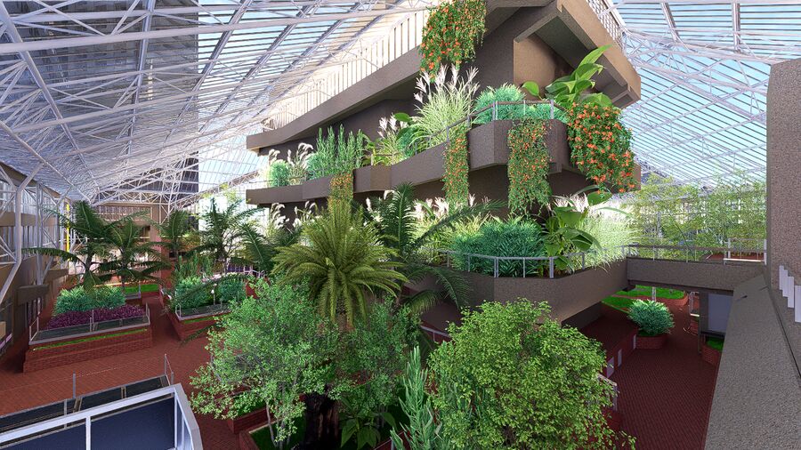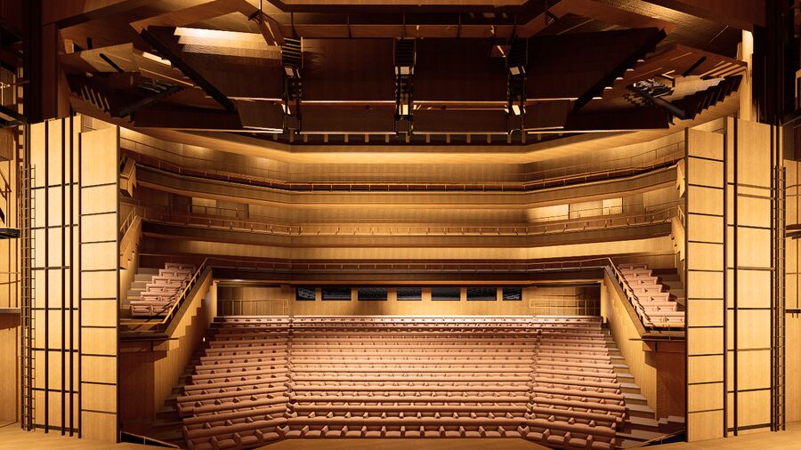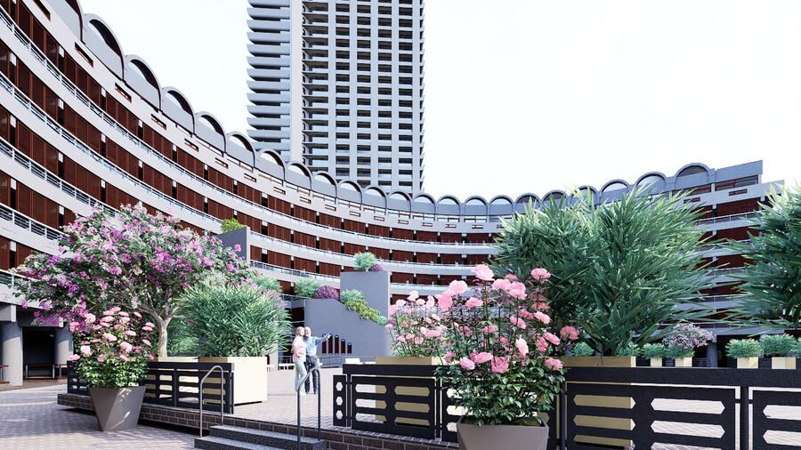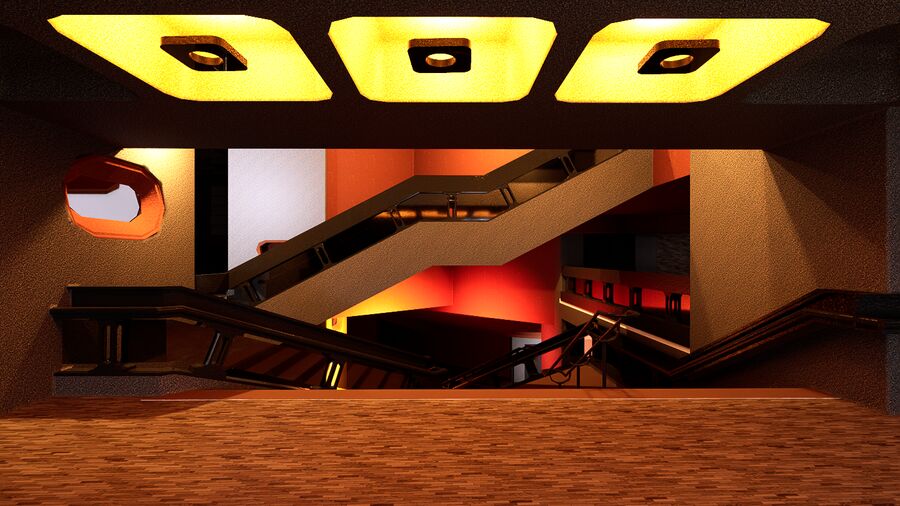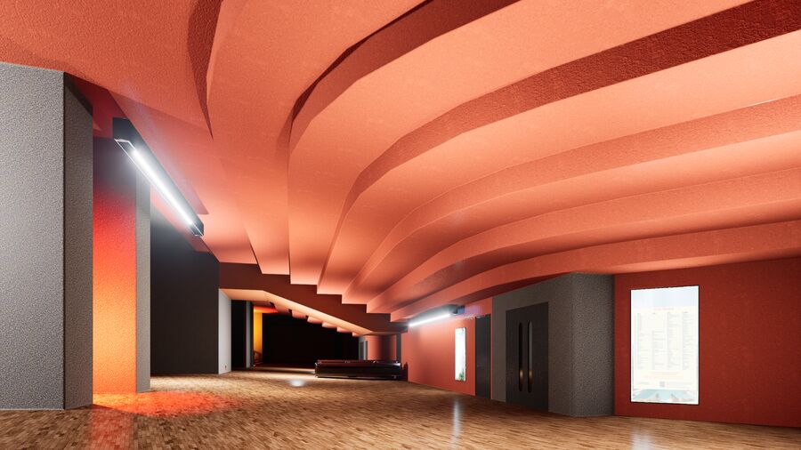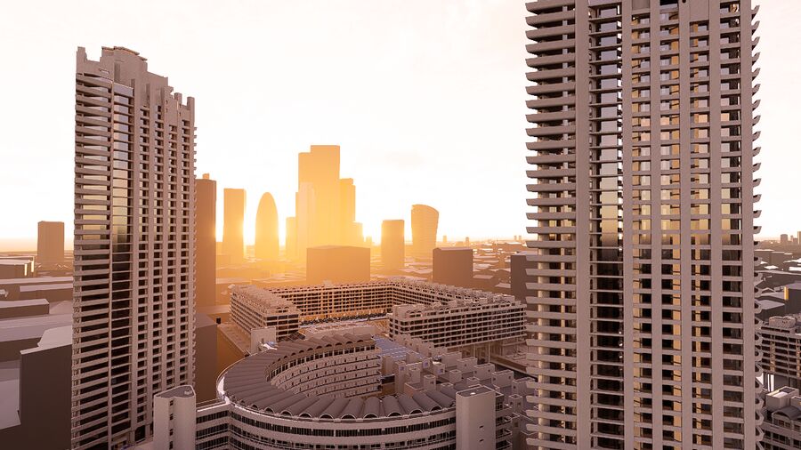Client
Barbican Centre/City of London
Case Study - Barbican Centre
Barbican Renewal Programme
The Barbican Centre, a Grade II listed site owned by the City of London Corporation, includes two theatres, three cinemas, two art galleries, a library, exhibition halls, a conservatory and a concert hall, all set within a 40-acre residential estate. The Barbican Renewal Programme aims to repair and modernise the centre to ensure it remains functional for years to come.
The Renewal Programme seeks to:
- Repair and preserve the building’s structure and systems
- Enhance the Barbican’s connectivity and accessibility for the public
- Repurpose under-utilised spaces creatively without expanding the physical footprint
- Prioritise sustainability and address climate change concerns through eco-friendly upgrades
Project Highlights and Achievements
Plowman Craven was commissioned to deliver a comprehensive Scan to BIM (Building Information Modelling) survey across the entire Barbican Centre, alongside scanning key neighbouring areas of the Barbican estate. This included an internal survey of the arts and conference centre, topographic surveys, and utility tracing surveys of the public highways passing through the site.
The project was divided into two phases:
- Phase 1: Focused on the northern part of the estate, particularly the arts and conference centre, with detailed surveys delivered to LOD3.
- Phase 2: Concentrated on the southern part of the estate, with slightly less detailed surveys that were delivered to LOD2.
These services were essential for supporting the Stage 3 design of the Barbican Renewal Programme, providing the detailed and accurate data needed by multiple consultants to inform their design activities.
Innovative Surveying Solutions
The environment is active and complex, with ongoing arts performances and other events which required careful planning and coordination to minimise disruption while undertaking our activities. A wide range of advanced surveying technologies were deployed in order to meet the project’s demands:
NavVis VLX (GEN2 and GEN3): Used for rapid, high-accuracy scanning of both internal and external areas.
UAV (Vogel Freedom): Employed to cover the extensive public realm areas, significantly reducing the time required for ground surveys.
Static Scanning: Provided a robust control network across the site and detailed surveys of the 125m tall residential towers.
Vehicle Mounted Ground Penetrating Radar (GPR - Stream Up): Used for surveying the public highways without requiring traffic management, which would have been costly and time-consuming in the City of London.
The use of this diverse array of technologies ensured that large areas of the site could be surveyed quickly and accurately, avoiding disruption for the Barbican and its sensitive operations. In addition to dedicated Project Managers, Lead Surveyors and Delivery Leads, the activity also involved over 50 additional staff members across Plowman Craven’s UK and India offices, supported by some teams from trusted suppliers.
Thanks to Plowman Craven for all their work on the project. It’s been quite an undertaking and we’ve been very happy with the way their teams worked onsite and collaborated with us. I know the design team is already finding the model hugely useful as design develops.
Nick Adams - Strategic Project Lead - Barbican Renewal Project
Why Plowman Craven?

-
Efficient Use of Technology
-
Focused Team Approach
-
Strong Relationship
-
Operational Disruption Risks
-
Complex Site and Varied Spaces
Complex Site and Varied Spaces
The Barbican’s vast and varied site required careful coordination to ensure that the survey data met the design team’s needs. Regular feedback sessions and workshops were held to maintain alignment and resolve any issues promptly.
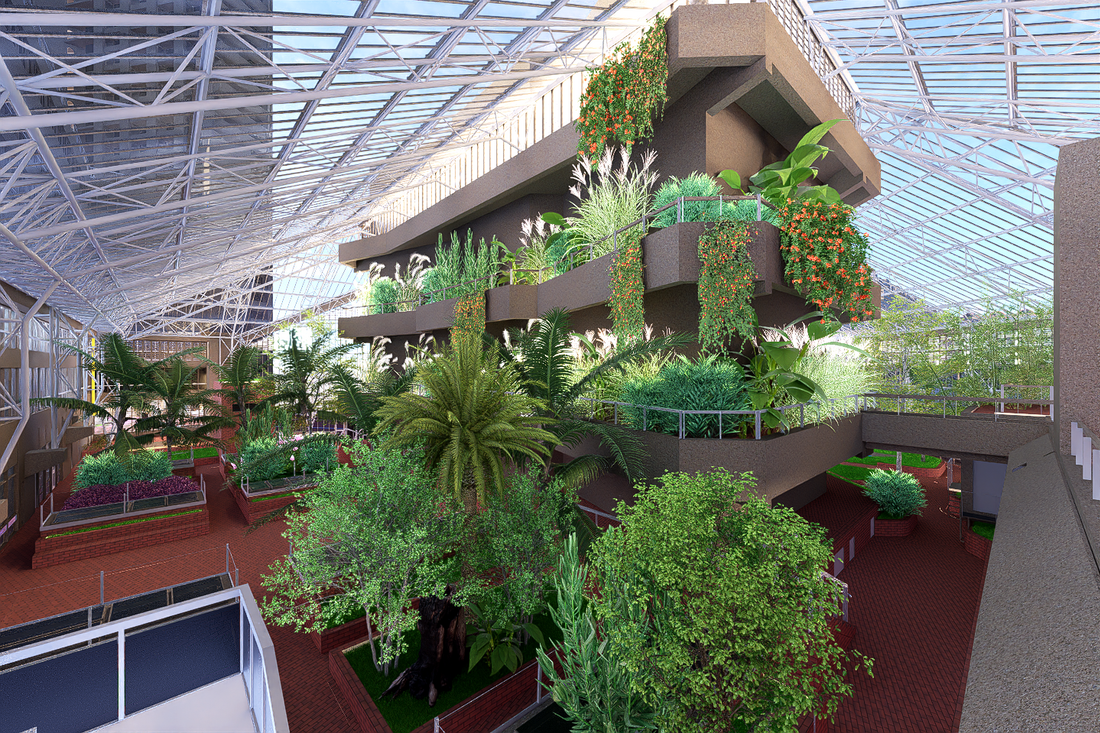
Project Outcome
Upon its completion in September 2024, Plowman Craven was proud to deliver one of the UK’s largest Scan to BIM projects to the Barbican Centre and City of London Corporation, supporting both detailed design and master planning for the Barbican Renewal Programme.
The project’s success can be attributed to:
- Cutting-Edge Technology and Expertise: Leveraging the latest surveying technologies and skilled personnel across multiple disciplines.
- Dedicated Technical Support: Ongoing guidance from a technical team to ensure that data capture and processing met the highest standards.
- Comprehensive Project Management: A highly experienced project team that maintained close engagement with the client, ensuring that all objectives were met.

The Barbican Renewal Project posed a unique challenge: delivering accurate BIM models and survey data across a vast, complex site with sensitive performance spaces. The scale and intricacy of the task led some to believe it was impossible for a single company to tackle alone. However, Plowman Craven overcame it by blending advanced technologies, leveraging market-leading BIM expertise, and deploying skilled surveyors and modellers. Collaborating with The Barbican, Allies & Morrison and Buro Happold, we delivered maximum value for the renewal project, ensuring high-quality outcomes with long-term benefits.
Chris Miller - Commercial Manager - Plowman Craven
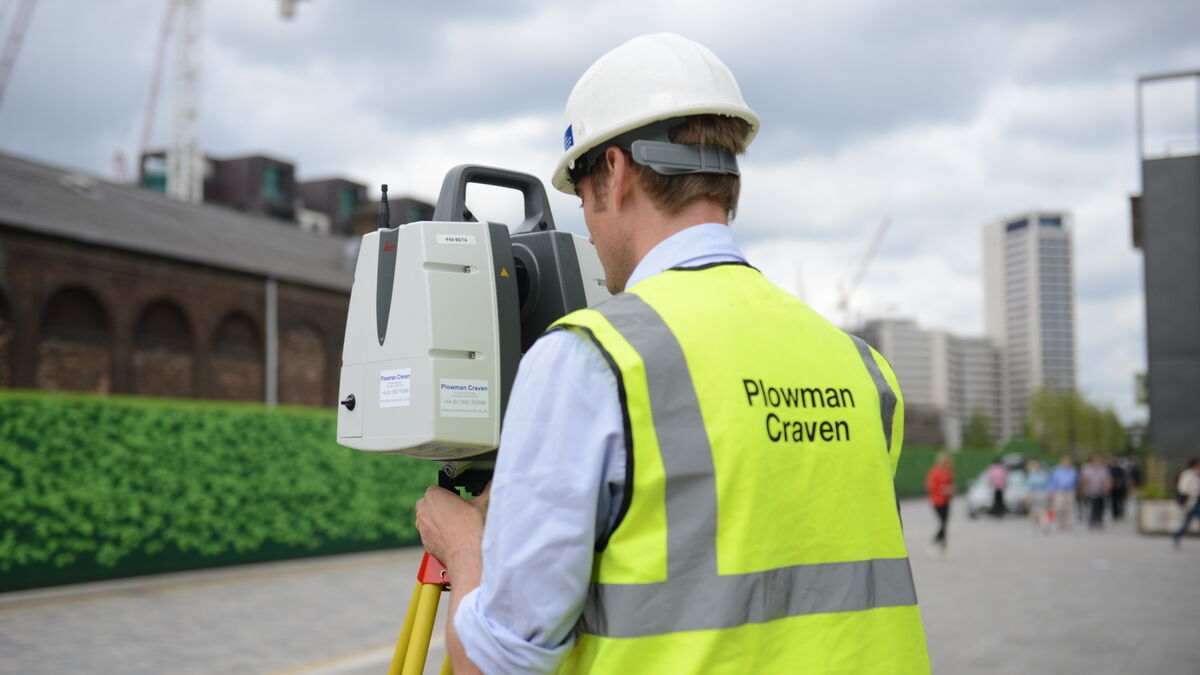
Let’s discuss your requirements
Let’s discuss your requirements and see how our expertise will deliver trusted results throughout the project lifecycle.
Plowman Craven has more than 50 years’ experience, we provide integrated measurement and consultancy services.
