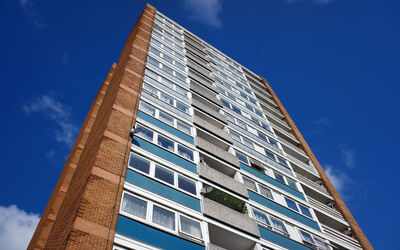Clients regularly ask us to look at the proposed floor areas of a new development design. Often this is to provide an independent assurance that they comply to either the 6th Code of Measuring Practice (COMP) or the RICS Property Measurement 2nd Edition.
As we operate in a 3D world, BIM (Building information Modelling) is now part of our dialogue. With information and data provided being derived from multiple sources we must understand the origins of this design data and how the areas have been derived from CAD designs. Certainty as to how it has been extracted is vital to enable the code to be applied accurately, which helps to avoid cost implications further down the line.
For example, a small variation in the width of a corridor or door recess may alter its definition and render it part of an office space area, while designing the floor systems to be flush with full height glazing will also have an impact. A consultation and assessment exercise can help clients to get more out of their floor areas and should provide a basis for how the areas would be measured at practical completion… thereby reducing the possibility of any nasty surprises.





