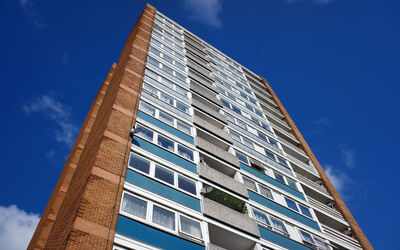Through every stage of the build lifecycle there are ongoing verification and clash detection checks, each establishing whether tolerances are being met and construction is meeting design. If there have been design changes or positional differences are the floor area ramifications being considered?
It can all start at the original design stage where you need to fully understand your baseline floor areas – this is critical in establishing your required targets and can assist in contract agreements.
Collaborating with all stakeholders at the time, agreeing the code (RICS Sixth Code or IPMS), optimising design, having an independent assessment – these all are part of establishing your starting point and the floor area in order to enable comparison during construction and through to practical completion.
Having a measurement surveying company carry out the checks would provide a level of independence plus a consistency in approach. There is also the added aspect that they would be looking at those elements that would directly affect the floor areas. For example, if the floor system installation is out of tolerance this could affect whether full height glazing is included within the area totals.
We are increasingly being involved in this verification exercise and are currently on a number of high-profile build projects providing both consultancy and a CAD assessment at the design stage, critical checks through construction and confirmation of floor areas at practical completion.





