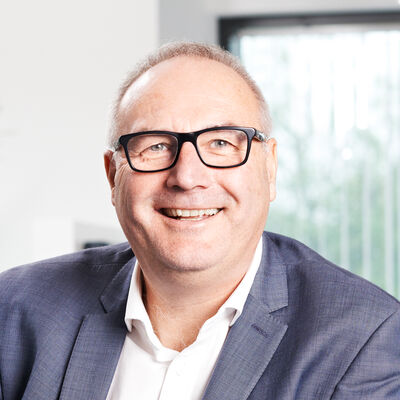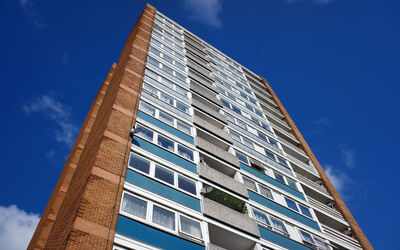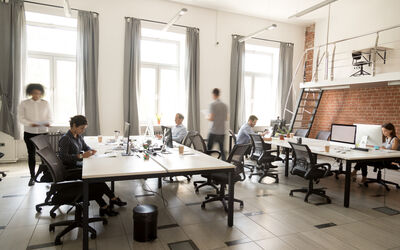When every square foot counts, assumptions and decisions made about the size of your building because of measurement capability and available technology are absolutely vital, especially if it’s not a uniform shape. Mistakes can be very expensive.
Recent area referencing exercises we’ve undertaken at the new Bloomberg HQ, the Gasholders development and Coal Drops Yard at Kings Cross and the former BBC Television Centre site highlight the real complexity and variance in design we are now facing.
Bespoke features are becoming more common and create real conundrums for us as surveyors – both in terms of actually measuring and also how to apply the measurement code.
In order to obtain the accuracies required and achieve the level of confidence in the measured areas, we must make use of the very latest measurement technology at our disposal. A laser handheld measuring device and tape can be enough on occasions, but we also rely on 3D laser scanning and total station theodolites.
Even in the office, gone are the days of breaking the floor area into arcs, rectangles and calculating on paper – it’s now all on CAD and is the only way to obtain accurate, consistent and repeatable area calculations.
Technology is clearly vital, but just as important is the core skill of measurement, consistent application of the measuring code and an understanding how the origin of design information enables the code to be applied accurately.
I have had many a comment from a non-measurement surveyor, usually along the lines of: “I really don’t want to be measuring this building - it takes too long, and I haven’t got the right tools.”
Should their time be better spent? We think so…





